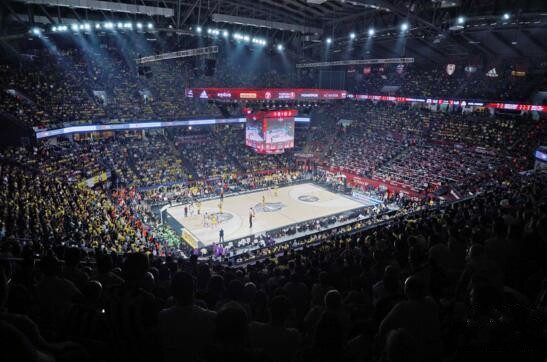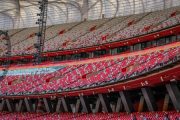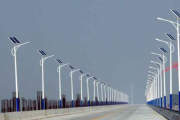Venue Infrastructure Requirements
FIBA’s goal is to organize events in venues that fully meet the needs of the audience, players, VIP and media representatives. The following sections provide guidance on the equipment, rooms and facilities required by the venue.
All competition venues shall be available for use at least twelve (12) months prior to the competition. However, the construction of any new facilities must start at least thirty-six (36) months before the competition.
LOC shall provide written and electronic versions of venue maps showing all the following functional areas:
- Competition area (stadium and related passageways, changing room and passageway, doping detection room, doping detection waiting room, emergency room, etc.)
- Each service support area (FIBA office, VIP area, storage room, press center equipment, etc. and all related channels)
- Stands (public seats, official stands, media seats, etc.)
- Technical facilities (lighting, audio system, water and electricity supply, etc.)
- External area (parking lot, other activity area, entrance, etc.)
All rooms must be marked in English at least 72 hours before the start of the competition. The logo shall be made in accordance with the FIBA corporate identity guidelines. All advertisements must be removed from all venues except those agreed in writing by FIBA.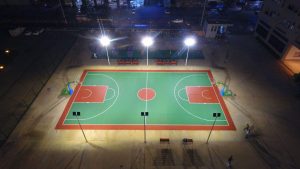
the Basketball Court and training ground
Every stadium in FIBA World Championships should be of the same quality. LOC shall provide paper and electronic version of site design.
The stadium should have the following specifications:
- Built by FIBA approved manufacturer
- Wooden, 28m long, 15m wide
- Marked with 5 cm wide markings of the same color (white is suitable)
- Mark the side line at least 2m wide with obvious contrast color. The color of the sideline should be the same as that of the restricted area.
- The following technical equipment shall be produced by the manufacturer approved by FIBA (for more details, please refer to the rules of basketball competition and basketball equipment accessories)
- Safety glass backboard and backboard, including decompression hoop
- Two big scoreboards are set at both ends of the field
- A 24 second device with a race clock and a striking red light The lighting around the backboard is installed in the boundary of the backboard, and when the game clock signal rings at the end of a quarter, the red light is illuminated
- Each game provides 12 basketballs approved by FIBA
- The height of the ceiling or the lowest obstacle of the course shall not be less than 7m
- On the vertical plane 1.5m above the course, the lighting shall not be less than 1800 lux, and shall be evenly distributed in the course without shadow or spot. The rest of the venue should be fully illuminated (approximately 1000 meters) (Lux)
- The same venue should be equipped with another warm-up venue (or warm-up area) for players to warm up before the game
Scoreboard
The scoreboard should hold the position of one Commissioner and four officials, as well as five chairs.
Scoreboard equipment (according to official basketball rules)
- Foul mark: Mark 1-5 (black for the 1st-4th time, red for the 5th time)
- Team foul sign: display the team’s 5 foul times and the team’s foul situation
- The FIBA official score sheet shall be provided by the FIBA Secretariat
- Replacement indicator
- Hand held / desk timer (2 pcs)
- whistling
Statistical station
Statistician’s desk and five chairs should be placed, preferably on the platform behind the scoreboard.
Athletes ‘ Seats
Athletes’ seats should be placed on the same side of the scoreboard
- The number of chairs per team should be 14.
- A large trash can should be placed near the end line.
- Trash cans should be cleaned immediately after each game.
Swap Cards
At the scoreboard, the scoreboards of the two teams should have two replacement cards (four in total, two in each pair)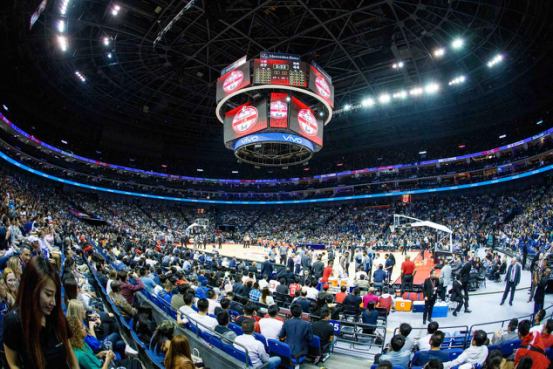
FIBA station
A work table shall be provided for FIBA representatives and / or FIBA referee supervisors:
- The working table should be suitable for three people.
- The worktable should be set opposite to the scoreboard, preferably at the corner of opposite side line and end line.
- Interference with the workbench should be avoided and the FIBA logo should be displayed.
First aid desk
The first aid desk should meet the requirements of giving first aid to at least two people at the same time. It should be as close to the court as possible, but it should not obstruct the access of stretchers.
Billboard
The billboard must be placed 2 meters outside the sideline around the venue. Billboards should be padded to protect athletes.
Lighting
On the vertical plane 1.5m above the course, the lighting shall not be less than 1800 lux, and shall be evenly distributed in the course without any shadow or spot. The rest of the venue should be fully illuminated (approximately 1000 Lux). Please refer to “FIBA lighting specifications” for details.
Audience Area
Around the court, all spectators must sit in the stands at least 5 meters away from the sideline and end line of the court, except for the seats approved by FIBA.
TV screen
Two large TV screens (or a multimedia cube) should be set in the venue。
Training ground
Each host city of FIBA World Championships has at least one training ground.The training ground should:
- Built by FIBA approved manufacturer
- wooden
- 28m long, 15m wide
- Marked with the same color (white appropriate), 5cm wide, clearly visible side line
- The height of the ceiling or the lowest obstacle of the course shall not be less than 7m
- Unified lighting, sufficient lighting
- For FIBA Two net blocking devices for the preparation of level 1 events
- A scoreboard
- A 24 second device is placed above each backboard
The training hall must be available at least 72 hours before the start of the competition. In addition, each venue must be equipped with the following auxiliary facilities and services:
- Plenty of changing rooms with shower and toilet
- Medical services can be provided during training
- Sufficient drinks for the team during training (e.g. 2 liters per person)
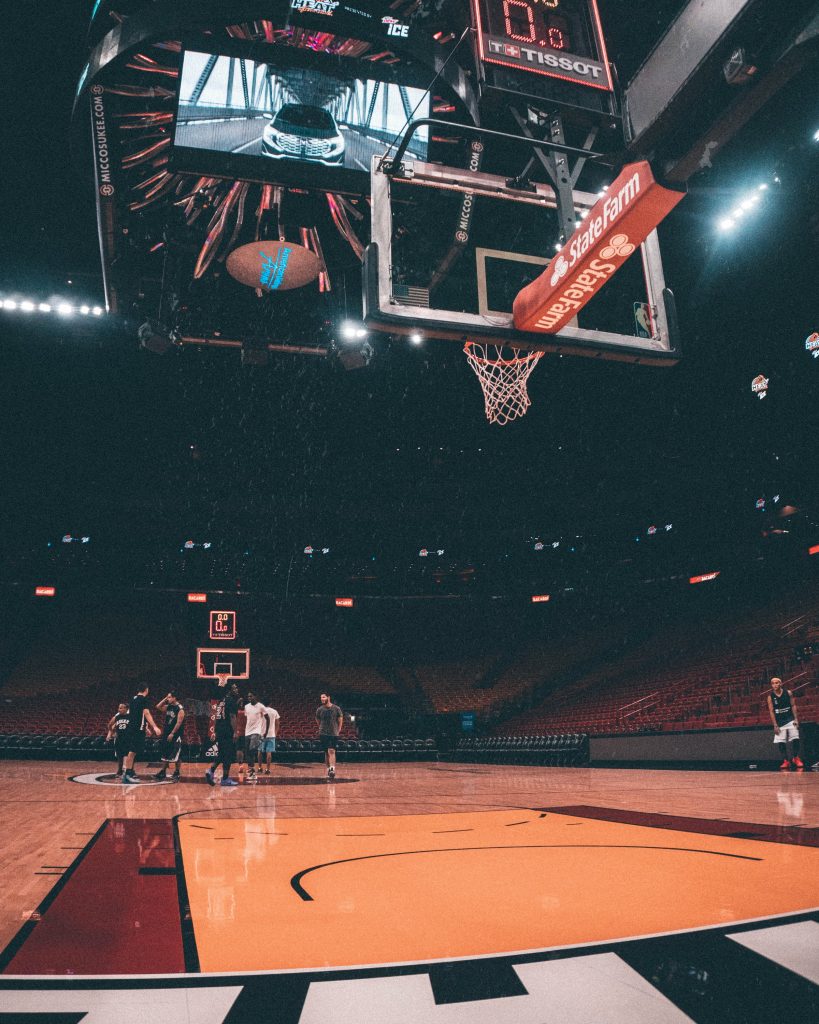
Locker Room
The changing room must be thoroughly cleaned after the last person has left. When using the changing room, there must be a security guard at the door of the changing room.
Each venue of FIBA World Championships should have at least four fully equipped changing rooms for the team. Each changing room of each match shall meet the following requirements:
*At least 50 square meters
- Ceiling height: minimum 2.70m
- Door height: minimum 2.70m
- Synthetic floor or tile floor
- A bench or chair for 20 people
- Hook and cabinet for 12 people
- 1 blackboard with marker pen
- 1 refrigerator
- 1 ice bucket
- 2 trash cans
- 2kg ice
- 1 Massage Table
- 20 white towels
- Five bars of soap
- Each toilet is equipped with 2 rolls of toilet paper
- 30 liter bottled water
- 50 paper cups
- 25 square meters of shower area, including 6 shower heads, 2.5m above the ground
- 1 mirror
- The toilet includes at least two urinals, two wash basins and two wash basins
If there are one or more business partners in the isotonic / soft drinks / water / towel category, they are likely to provide the necessary products and equipment. The access from the changing room to the stadium should be convenient, short and safe.
FIBA referee locker room
Each venue should have at least two (2) fully equipped changing rooms for FIBA referees. Each changing room of each match shall meet the following requirements:
- At least 20 square meters
- A bench or chair for five people
- 1 table
- Hook and cabinet for 3 persons
- 1 refrigerator
- 1 trash can
- 3 white towels
- 2 bars of soap
- Every toilet 2 rolls of toilet paper
- 5 liter bottled water
- 3 paper cups
- 10 square meters of shower area, including 2 shower heads
- 1 mirror
- The toilet includes at least one urinal, one wash basin and one wash basin
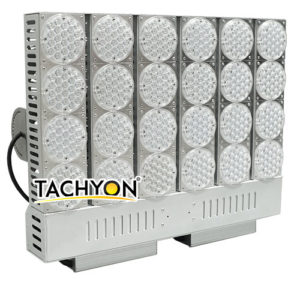
The access from the changing room to the stadium should be convenient, short and safe.
emergency room
The emergency room should be able to provide first aid and general protective medical consultation, and have easy access to all other facilities in the venue. To facilitate contact with emergency services outside the stadium, an emergency room for athletes should be set up next to the stadium. The emergency room channel should try not to be set up on the first floor, and there are no obstacles, so that any injured players can be sent to the emergency room as soon as possible. Each emergency room should be equipped with a stretcher. The emergency room should be fully equipped, no less than 30 square meters. Furniture and equipment should include:
*One medical examination bed, about 2.40M long and 0.60m wide *A table
- A wardrobe and a hanger
- An oxygen cylinder and associated artificial respiration equipment
- A shock generator

