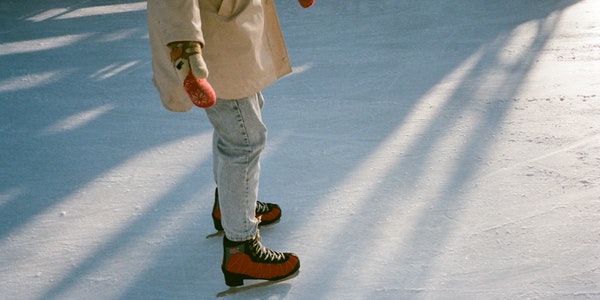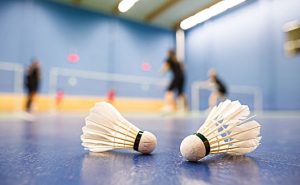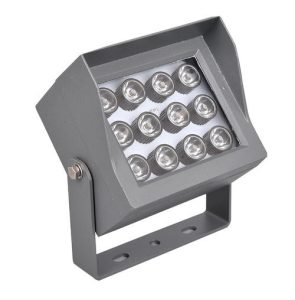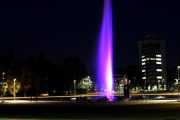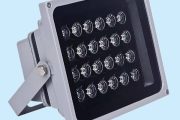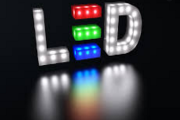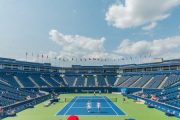Skating rink lighting project
- Lighting arrangement:
A symmetrical light distribution lamp should be used for the top layout, which is suitable for gymnasiums that mainly use low space, require high ground level illumination uniformity, and do not have TV relay requirements. There is a special arrangement of the top lights, that is, the groups are evenly arranged, that is, a number of large sets of lights form one level, and then several levels of lights are evenly arranged on the field.
2 Lights on both sides
That is, it is arranged on both sides of the field, and the beam is not perpendicular to the plane of the field. It is advisable to choose asymmetrical light distribution lamps and arrange them on the horse track, which is suitable for gymnasiums with high vertical illumination requirements and TV relay requirements. When arranging lights on both sides, the aiming angle of the lamps should not be greater than 65 degrees.
2.1 The mixed layout is the layout combining the top layout and the layout on both sides. It is advisable to choose lamps with various light distribution forms, which is suitable for large-scale comprehensive gymnasiums. For the arrangement of lamps, see the top arrangement and the two sides arrangement. According to the layout of bright lamps, it is advisable to use lamps with medium and wide beam distribution. It is suitable for building spaces with low floor height, large span and good top grid reflection conditions. It is also suitable for strict glare restrictions and no TV broadcast requirements. Gymnasiums are not applicable to suspended lighting fixtures and building structures with horse tracks. The mixed layout is the layout that combines the top layout and the layout on both sides. It is appropriate to choose lamps with various light distribution forms, which is suitable for large-scale comprehensive gymnasiums. For the arrangement of lamps, see the top arrangement and the two sides arrangement.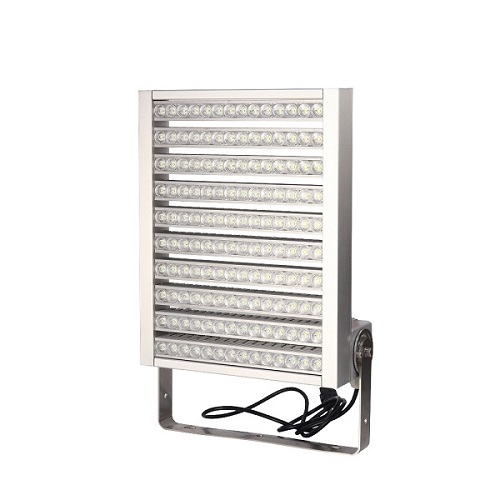
2.2 According to the layout of bright lighting fixtures, it is advisable to use lighting fixtures with medium and wide beam distribution, which is suitable for building spaces with low floor height, large span and good top grid reflection conditions. It is also suitable for strict glare restrictions and no TV broadcast requirements. The gymnasium does not apply to suspended lamps and buildings with horse tracks.
- Mixed layout, that is, the layout that combines the top layout and the layout on both sides. It is appropriate to choose lamps with various light distribution forms, which is suitable for large-scale comprehensive gymnasiums. For the arrangement of lamps, see the top arrangement and the two sides arrangement.
- According to the bright lighting arrangement, it is advisable to use lamps with medium and wide beam distribution, suitable for building spaces with low floor height, large span and good top grid reflection conditions, and also suitable for strict glare restrictions and no TV broadcast The required gymnasium is not applicable to suspended lighting fixtures and building structures where horse tracks are installed.
Skating rink lighting control
- The lighting of the competition hall of gymnasiums, stadiums and swimming pools above Grade A should be equipped with a centralized control system and be located in a dedicated control room. The rostrum, competition venue and not less than 75% of the lighting should be directly observed through the observation window of the control room. Lamps.
2 The competition lighting control system should have the following functions:
2.1 All lighting fixtures in the competition hall can be grouped and controlled at will,
2.2 The control host should be able to preset no less than 4 different lighting scene grouping schemes,
2.3 Display the working status of all lighting fixtures in the competition hall on the centralized control screen,
2.4 Display the electrical parameters of the main power supply and the backup power supply on the centralized control screen,
2.5 Display the electrical parameters of each branch road on the centralized control screen,
2.6 Sound and light fault alarm signals will be issued when the power supply, power distribution system and control system fail;
3. The lighting control system of super sports facilities should have the following functions:
3.1 Can issue instructions to adjust the electrical parameters of the lighting distribution system according to the parameter changes of the power supply to ensure stable lighting effects and extend the service life of the light source and electrical accessories.
3.2 Some lamps are equipped with dimming function to meet different functional requirements,
3.3 Some lamps are equipped with soft-start function to extend the service life of light source and electrical accessories,
3.4 Automatically monitor system harmonics and output control signals,
3.5 System operation record.
4. The lighting control system should adopt an electronic computer as the control host and a bus control network.
5. The lighting control grouping should meet the following requirements:
5.1 Control loop grouping must not only meet the requirements of different competition events, but also meet the reasonable distribution of different illumination requirements.
5.2 When the competition venue is illuminated by natural light, the control circuit grouping scheme should be coordinated with it.
5.3 The number of lighting devices for each branch circuit should not exceed 8, and the single-phase current should not exceed 30A.
5.4 Different branch circuits should not be attached in the same line pipe.
What is the standard size of a figure skating venue
The most significant difference between figure skating skates and ice hockey skates is that they have “teeth” on the front end. The cutter teeth are mainly used in jumping, not in sliding and rotating. The ice skates are screwed to the sole of the skate. High-level figure skaters usually customize skates and skates. Let’s find out what is the standard size of the figure skating venue?
The standard for the size of the ice rink is an approximate rectangular field of 60×30m=1800㎡ (the four corners are curved instead of right angles), and the minimum cannot be less than 57×26m=1482㎡. The temperature of the indoor ice rink should be kept at 15 Celsius. Below ℃, the temperature of the ice surface should be kept at -5℃-8℃, and the thickness of the ice surface should not be less than 5cm. Generally speaking, ice rinks in international competitions are all 30x60m, while most commercial ice rinks are 20x40m.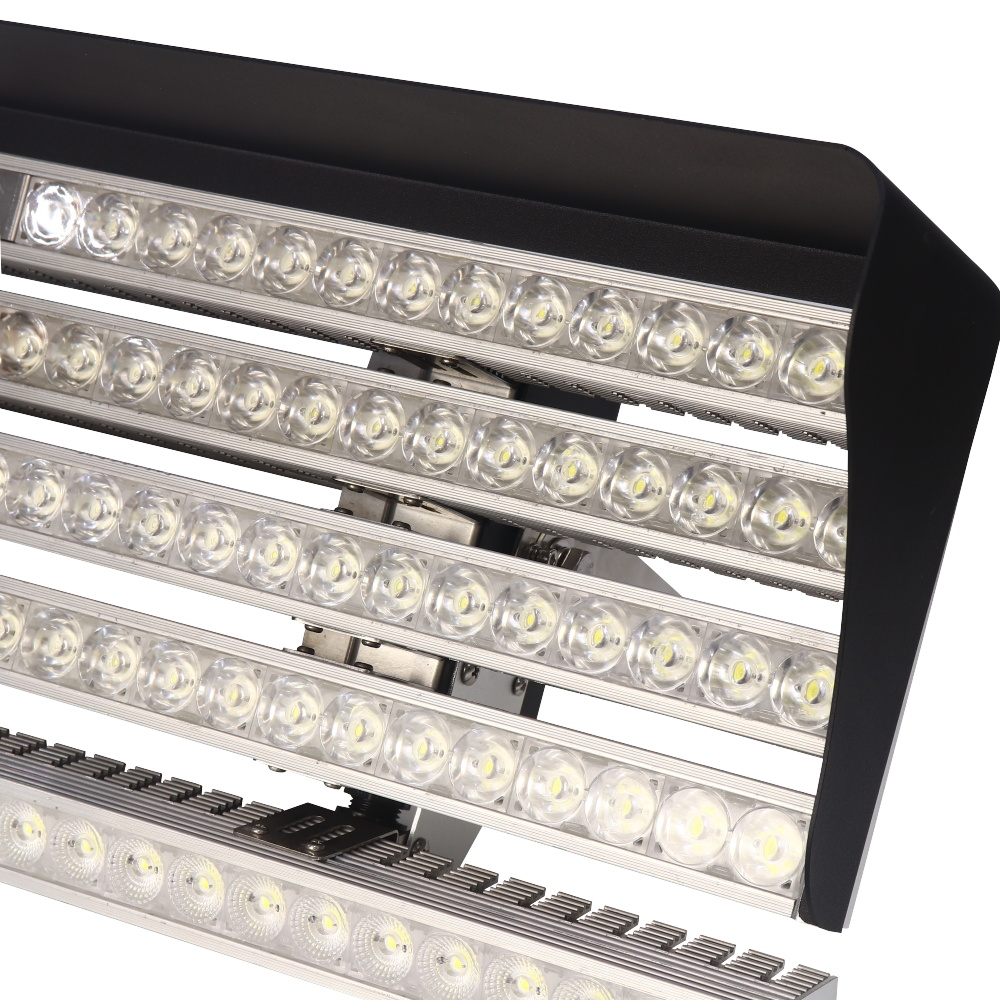
- Single skating
Single skating includes men’s single skating and women’s single skating. The technical action elements include jumping, spinning, continuous step, swallow step and so on. Among the three types of events, single skating has the highest requirements for jumping, so single skating usually represents the highest jumping difficulty that a player can achieve.
- Double skating
Pair skating requires a male player and a female player to cooperate to perform synchronized single skating movements on the ice, as well as the unique movements of pair skating: throwing (male players “throwing” female players jumping), lift (male players) The female players posing in a certain shape raise their heads high), double rotation (two players rotate around a common axis at the same time), death spiral, twist and so on.
- Dancing on ice
Like pair skating, ice dancing also requires the cooperation of a male player and a female player. The main difference between ice dance and pair skating is that the technical movements of ice dance do not include jumping and spinning, and the lifting cannot be over the shoulder. While maintaining the international standard dance style at close range, the two contestants must perform complex and varied footwork closely to the music beat.

