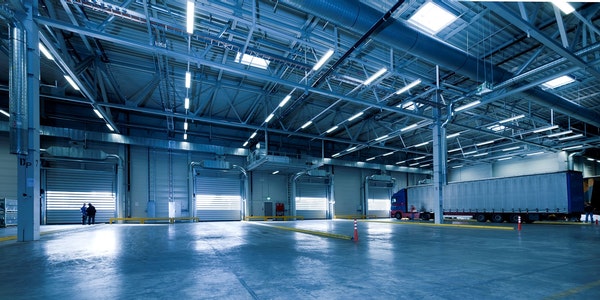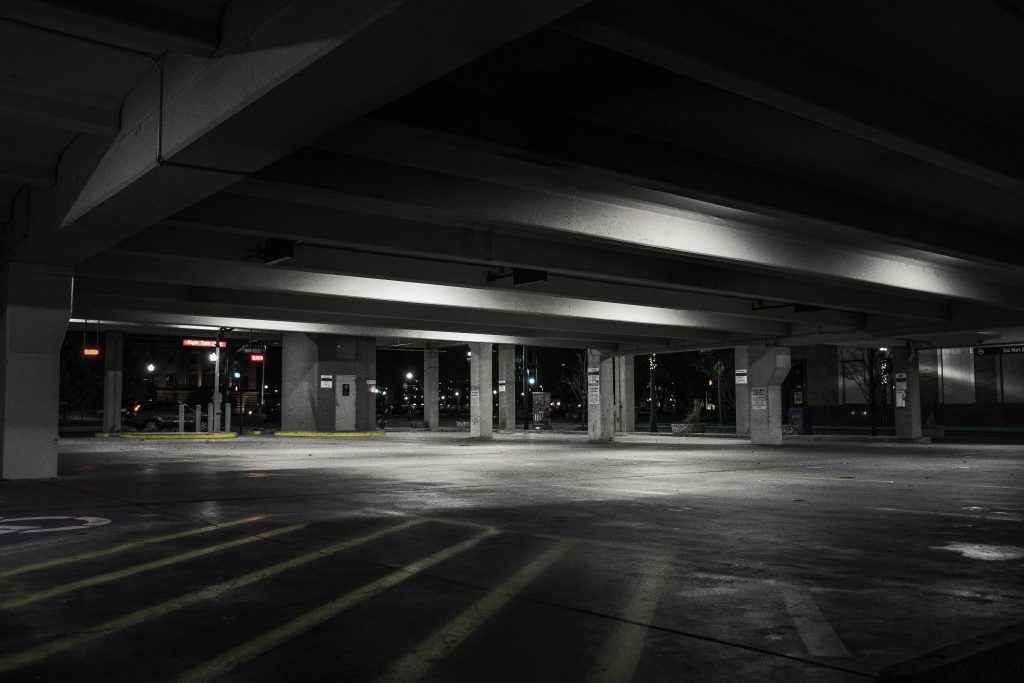Fire emergency lighting is an important part of building fire protection components, including fire emergency lighting and fire emergency sign lights, also known as fire emergency lighting and evacuation signs. Its main function is to provide protection for the safe evacuation of personnel, the persistence of work in special positions, and fire-fighting and rescue operations when the normal lighting system can no longer provide lighting during a fire. The basic requirement is that people in the building are in any public part. The location of the safety exit and the prescribed evacuation route can be easily identified with the help of a certain illuminance.
A large number of fire cases have shown that due to unreasonable safety evacuation facilities or poor evacuation in public buildings, people cannot correctly discover or identify the location of safety exits during a fire, which is one of the main causes of fire accidents causing mass deaths and injuries. Therefore, whether fire emergency lighting can play its due role in a fire should arouse our great attention.
What are the standards and requirements for the application of fire emergency lighting in buildings?
Setting range of fire emergency lighting
Fire emergency lighting should be provided in the following parts of civil buildings, workshops and Category C warehouses other than residential buildings:
- Enclose the stairwell, smoke-proof stairwell and its front room, the front room of the fire elevator room or the shared front room,
- Fire control room, fire water pump room, self-provided generator room, power distribution room, smoke prevention and exhaust machine room, and other rooms that still need to work normally in the event of a fire,
- Audience halls, exhibition halls, business halls, multi-function halls, restaurants with a construction area of more than 400m2, studios with a construction area of more than 200m2,
- Underground or semi-underground buildings or public activity rooms in basements and semi-basements with a construction area of more than 300m2,
- Evacuation corridors in public buildings.
Public buildings, high-rise factory buildings (warehouses) and Class A, B, and C factory buildings shall be provided with lighted evacuation indication signs along the evacuation corridors, safety exits, and directly above the evacuation doors in crowded places.
In the following buildings or places, evacuation walkways and main evacuation routes shall be provided with lighted evacuation signs or light-storing evacuation signs that can maintain visual continuity on the ground:
- Exhibition buildings with a total construction area of more than 8000m2,
- Above-ground shops with a total construction area of more than 5000m2,
- Underground and semi-underground shops with a total construction area of more than 500m2,
- Singing and dancing entertainment, screening and entertainment venues,
- Cinemas, theaters with more than 1500 seats, gymnasiums, halls or auditoriums with more than 3000 seats.
The “Code for Fire Protection Design of Buildings” listed the setting of fire emergency lighting as a separate chapter and carried out a unified specification, which significantly expanded the setting range of fire emergency lighting and highlighted the mandatory setting of fire emergency sign lights. If it is stipulated that ordinary civil buildings (except residential buildings), factory buildings (storages) should be equipped with fire emergency lighting, public buildings, high-rise factory buildings (storages), evacuation aisles, safety exits, and evacuation of factories other than Category D E Lighted evacuation indication signs shall be installed on doors and other places, and public buildings of a certain scale, underground (semi-underground) shops, singing and dancing entertainment and entertainment venues and other buildings shall be equipped with ground light or light-storing evacuation indication signs.
However, at present, many design organizations do not have enough understanding of the specifications, the implementation of the standards is not strict, and the standard design is lowered without authorization. They often only pay attention to the design of fire emergency lighting in densely populated places and large public buildings. For multi-storey industrial plants (warehouses), ordinary Public building fire emergency lighting is not designed, especially the addition of ground lighting or light-storing evacuation indication signs cannot be strictly implemented. It does not matter if they are not installed. When reviewing the fire protection design, some fire protection supervisors were not strictly controlled due to misunderstandings and differences in the degree of understanding of the specifications. As a result, many engineering fire emergency lamps were not installed or were not installed in place, causing the project to remain ” “Congenital” fire hazards.
Therefore, design units and fire supervision agencies should attach great importance to the design of fire emergency lighting, and prepare personnel to strengthen the study and understanding of the specifications, increase the promotion and implementation of the specifications, and improve the theoretical level. Only when the design is in place and the audit is strict, can we ensure that the fire emergency lighting fixtures play their due role in the fire.
Efficacy and arrangement of fire emergency lighting
The illuminance of the fire emergency lighting in the building should meet the following requirements:
- The low-level illuminance on the ground of the evacuation walkway should not be less than 0.5Lx,
- The low-level illuminance on the ground in crowded places should not be less than 1Lx,
- The lower level illuminance on the ground of the stairwell should not be less than 5Lx,
- The fire emergency lighting in the fire control room, fire pump room, self-provided generator room, power distribution room, smoke prevention and exhaust machine room, and other rooms that still need to work normally in the event of a fire should still ensure the normal illumination.
Fire emergency lighting should be installed on the upper part of the wall, the ceiling or the top of the exit. The installation of lighted evacuation indication signs shall meet the following requirements:
- “Safety Exit” should be used as an indication sign directly above the safety exit and evacuation door.
- The light evacuation indicator signs set along the evacuation walkway should be set on the evacuation walkway and its corner on the wall below 1 meter from the ground, and the distance between the light evacuation indicator signs should not be greater than 20 meters. For the bag-shaped walkway, no It should be greater than 10 meters, and should not be greater than 1 meter in the corner area of the walkway. The emergency beacon lights set on the ground should ensure continuous viewing angle, and the spacing should not be greater than 5 meters.
At present, in terms of efficacy and layout of fire emergency lighting, there are often the following five problems:
- The fire emergency lighting should be installed in the relevant parts.
- The location of the fire emergency lighting fixtures is too low, the number is insufficient, and the illuminance does not meet the specification requirements.
- It is a fire emergency sign lamp installed at the evacuation walkway. It is not installed on the wall below 1 meter, and the installation position is too high, and the spacing is too large, exceeding the 20-meter spacing required by the specification, especially set in the bag-shaped walkway And the corner area of the walkway, the number of lamps is even more insufficient, and the distance is too large,
- The fire emergency sign indicates the wrong direction and cannot point to the evacuation direction correctly.
- The ground light or light-storing evacuation indicator should not be installed, or although it is installed, visual continuity cannot be guaranteed.
In order to avoid the existence of the above-mentioned problems, the fire supervision agency must increase the supervision and inspection of the construction site, find the problems in time, stop illegal construction activities, and at the same time, strictly check the acceptance to ensure that the effectiveness of the fire emergency lighting meets the standards and the layout is in place.
Product quality of fire emergency lighting
Fire emergency lighting products mainly have the following problems:
- The battery used does not meet the standard requirements. Such as: lead-acid battery, three-no battery or inconsistent with the certificated inspection battery,
- The battery capacity is low and the emergency time is not up to standard.
- The over-discharge and over-charge protection circuits cannot get their due function. The main reason is that in order to reduce costs, some manufacturers have privately modified the circuits of the finalized products, simplifying or not setting up over-discharge and over-charge protection circuits,
- The surface brightness of the emergency state does not meet the standard requirements, the brightness is uneven, and the disparity is too large.




