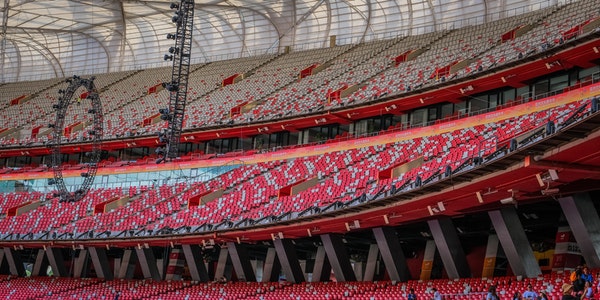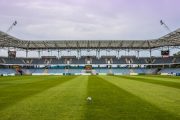National Stadium Lighting Design Standard
Abstract: The lighting design of the venue is one of the main contents of the electrical design of a world-class comprehensive stadium. The article emphatically introduced the lighting design standards of the National Stadium, analyzed the methods, points and difficulties of the lighting design of the venue, compared the characteristics of the lighting design of the world’s major stadiums, and determined the direction for the lighting design of the China National Stadium.
-
Overview of the National Stadium
The 29th Summer Olympic Games was held in Beijing in 2008. Its main stadium-the National Stadium-is located in the south of the central area of the Olympic Park, north of the North Fourth Ring Road, west of Beichen East Road, and east of the extension of North Central Axis Road. It covers an area of 22 hectares and is connected to the National Stadium and National Swimming Center on the west side the center is evenly arranged relative to the central axis.
The National Stadium is a landmark building in the Beijing Olympic Park, and it is also Beijing’s largest multifunctional stadium with international advanced level. The National Stadium “Bird’s Nest” project jointly created by the China Architecture Design and Research Institute and the Swiss Herzog & de Meuron Architects won the bid for the National Stadium project. The project started on November 29, 2003 and was completed in 2006.
During the Olympic Games, the National Stadium accommodated more than 100,000 people, including 80,000 fixed seats and 20,000 temporary seats. Temporary seats have been removed after the Olympics. Compared with the surrounding buildings, the stadium is elevated by 4.8m as a whole. The stadium is connected to the surroundings by a gentle slope of 3 to 6%. The height of the 0th floor is -1.0m. The main equipment rooms, TV OB vans and other large computer rooms and equipment are all located at 0 Therefore, the National Stadium has no basement. In addition to the 0th floor, there are 6 floors on the ground, and the height of the stadium building is 66.87m.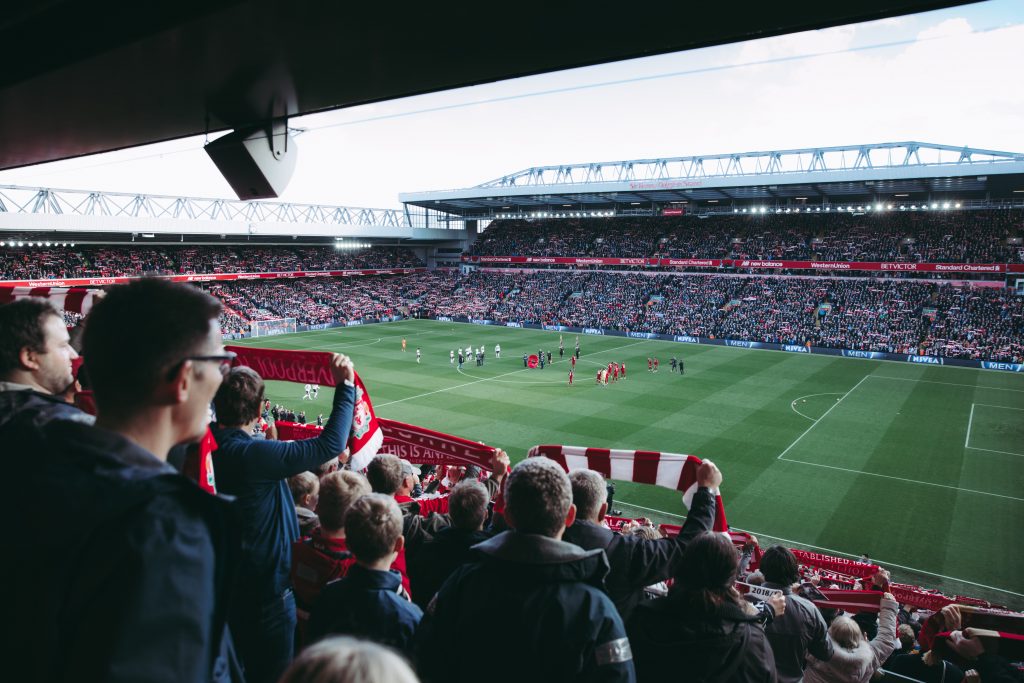
The most distinctive feature of the National Stadium is the openable roof, which is also one of the few in the world. In terms of use, the National Stadium should consider short-term and long-term use. In the near future, it will mainly undertake the opening ceremony, closing ceremony, and track and field events for the 2008 Olympic Games. It is also the main venue of the 2008 Paralympic Games. In the long run, special major competitions such as the World Athletics Championships and the World Cup should be considered. The National Stadium will also undertake various regular events such as the Asian Games, Asian Athletics Championships, intercontinental comprehensive competitions, national sports games, and national football leagues, as well as non-competitive projects such as cultural performances, group activities, and business exhibitions.
-
Stadium lighting design
China National Stadium is a comprehensive stadium. Different sports have different requirements for venue lighting. However, no matter how many sports are integrated in the stadium, it must also meet the requirements of the relevant international individual sports organizations, the International Sports Federation (General Association of International Sports Federation), and the International Olympic Committee for venue lighting, otherwise the stadium will not pass the acceptance .
The 2008 Beijing Olympic Games used high-definition television (HDTV) to broadcast to the world. Compared with ordinary TV systems, HDTV has the advantages of higher definition, better image quality, and the digital signal of HDTV is not susceptible to interference. Lighting puts forward higher requirements. Stadium lighting design standards The main competitions of the National Stadium include track and field, football, etc. Therefore, the lighting of the stadium should meet the standards. Generally speaking, the standards set by international sports organizations are higher than the national or industry standards of our country, so in the design of stadium lighting, only the first five international standards are required.
According to the nature, level and requirements of the competition, it is necessary to classify the competition. The International Sports Federation GAISF classifies the game according to whether the game is professional or not, and FIFA FIFA classifies football matches according to whether there is a TV broadcast. The purpose of artificial lighting in the stadium is to provide a good visual environment for people participating in the game. There are several types of people participating in the competition: athletes, referees, officials, advertisers, television and film camera crews, journalists, photographers and audiences. Therefore, the lighting of the main stadium of the Olympic Games should make the horizontal illuminance, the vertical illuminance in a certain camera direction, the uniformity of illuminance U1 and U2, the color rendering index Ra, the glare index GR, the illuminance gradient and other parameters meet the standard requirements.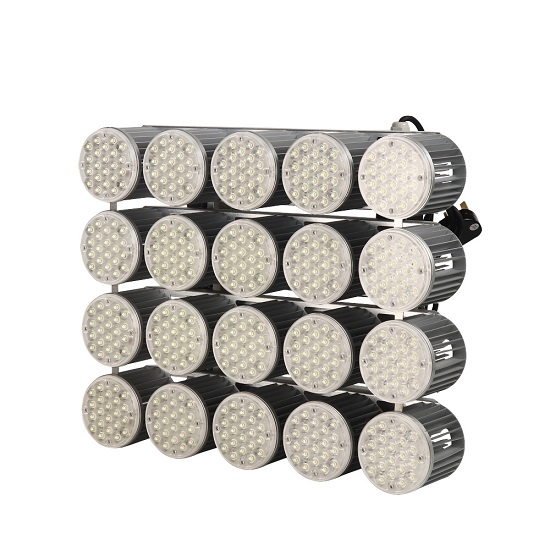
In addition to the main stadium, the National Stadium has two warm-up venues to the north of the home stadium, which can be used for pre-match warm-ups, training, and mass sports and fitness activities after the Olympics. The warm-up venues can be used for track and field and football matches. In summary, the lighting design of the National Stadium must fully meet the requirements, while also meeting the requirements of non-competitive competitions such as theatrical performances and exhibitions.
In order to facilitate management and meet energy-saving requirements, there are many lighting modes for the National Stadium, which can be roughly divided into the following types:
The main stadium includes: track and field training, domestic track and field matches, domestic matches broadcasted on track and field TV, international matches broadcasted on track and field TV, track and field high-definition TV HDTV broadcast, track and field emergency TV broadcast matches, football Ⅴ international level competition, football Ⅳ level There are 12 kinds of domestic competitions, football level III domestic competitions, football level II leagues, club games, football level I training games and entertainment, which are the most basic requirements for the game. The number of lamps put into operation in different lighting modes is different, and the lighting of different modes will be completed by the lighting automatic control system. Attached field lighting modes include track and field training and football training.
-
Key points of lighting design for stadiums
The national stadium includes track and field and football stadiums, and its lighting design should meet the requirements of these two sports. Except for a few events such as pole vault, discus, hammer throw, and javelin, most track and field sports use low space within 3 meters, while football must be played in 30 meters or more above the ground. Therefore, lighting design should also consider the uniform brightness distribution within a certain height above the stadium.
The lighting design must determine the lighting method. There are four main stadium lighting methods: Corner column arrangements, Side lighting arrangements, Circle lightingarrangements and Mixed lighting arrangements. Various lighting methods have their own strengths and have successful examples. According to the architectural and structural characteristics of the National Stadium, the lighting method of the venue can only be lateral lighting. There is no doubt that lateral lighting can easily meet the requirements of football matches. However, for track and field competitions, there are many small events and they are scattered. Different events have different lighting requirements. If the lateral lighting cannot meet the requirements of the track and field, the lateral lighting can be appropriately extended in the north and south directions.
In 2000, the main stadium of the Sydney Olympic Games adopted mixed lighting, that is, four lighthouses were set up at the four corners of the venue, and four light strips were set up on the east and west sides. There are many parameters for choosing suitable lamps. In the lighting of stadiums, two points should be paid attention to. The first is the shape of the beam. For the side lighting, a rectangular or trapezoidal beam should be used instead of a circular beam. The other is the beam angle. The smaller the beam angle, the narrower the beam, and the longer the projection distance. The National Stadium adopts a lateral lighting method. There are two light strips on the east and west sides. One is arranged in the middle and rear of the ceiling and the other is in the middle and front of the ceiling. The projection distance of the lamps is greater than 50m. Therefore, when choosing the lamps, the beam angle should be less than 45°.
Determine the installation height of the luminaire. The installation height of the luminaire has an impact on the vertical illuminance and the degree of glare, and the vertical illuminance and glare affect each other. The higher the installation height of the luminaire, the more conducive to controlling glare, but it is not conducive to improving the vertical illuminance. On the contrary, the smaller the installation height of the luminaire, it helps to improve the vertical illuminance, but the glare increases at the same time. Therefore, find a balance between vertical illuminance and glare control, so that both can meet the requirements. The installation height of the lamp is calculated according to the following two formulas:
H=dtgφ (1)
H≥15 (2)
Where: H——the installation height of the lamp, unit: m, d——the vertical distance from the projection point of the lamp on the playing field plane to the center line of the field, unit: m. The triangle used to calculate the height is perpendicular to the plane of the playing field and parallel to the bottom line of the football field. Of course, the plane must be calculated to determine the installation height of the lamps. φ——Calculate the angle corresponding to the installation height of the lamp in the triangle, φ≥25°. Therefore, by first measuring d on the court plane, and then measuring the angle φ, the installation height h of the lamp can be calculated by formulas (1) and (2). According to the installation height of the lamps, combined with the roof structure and architectural characteristics, the position of the horse road gantry can be determined. The lamps and their ballast boxes, cables, power distribution cabinets, etc. are all installed on the horse road. Calculate the number of lamps and arrange the lamps reasonably. According to the above-mentioned site lighting standards, lamps, lighting methods, lamp installation heights, etc., use the calculation software of a professional lighting company to calculate the number of lamps, and arrange the lamps reasonably in the relevant position of the road.
This step is the most important part of site lighting design. When designing, please pay attention to the following points.
(1) The location of the camera. The Olympic Games are to be broadcast to the world. There are HDTV, ordinary TV, slow motion video, fixed camera, mobile video, emergency TV, etc. There are more cameras, and the vertical illumination of each point is required to be high. Pay special attention to the starting line, finishing line, The vertical illuminance of the throwing area, the jumping point (line), the landing place, the pole passing, etc., the camera has a high probability of shooting in these places. Moreover, the video arbitration photo-finish must also use the relevant video data to make the award. There is also a special camera for track and field competitions, the 110m-long rail camera rail camera, which is laid along the outer sides of the straight track on both sides of the east and west, and moves as the athletes run. The vertical illumination requirements of each point in this section are very high. Close-up camera shots are also commonly used for close-up shooting, and close-up shooting also requires high lighting quality.
(2) Determine the aiming point. The aiming point is determined from the following aspects: First, the utilization rate of luminous flux should be high, most of the luminous flux must be projected into the venue, and the luminous flux falling on the auditorium cannot exceed 25% of the luminous flux of the venue. The second is the uniform lighting of the venue. However, there must be sufficient brightness within a certain height above the venue to avoid dark areas in the sky. The third is that adjacent beams must overlap, and the illumination and uniformity requirements can be met under different lighting modes. Even if one lamp is damaged, the contrast and uniformity will not be greatly affected. Finally, it is necessary to ensure that the glare generated within the line of sight of athletes, referees, and spectators is minimized.
(3) In order to avoid interference with the goalkeeper and offensive players near the corner kick zone, the midpoint of the goal line shall be used as the reference point, and no lights shall be placed within at least 10° on both sides of the baseline. Therefore, no lamps can be installed at the intersection of the four horse lanes on the east and west roofs of the stadium and the dark color and its extension area.
-
Difficulties in stadium lighting design
The National Stadium has complex functions, high lighting design standards, high difficulty, and short time. The main difficulties are:
(1) The roof of the National Stadium is openable. Open the roof for an outdoor stadium, and close the roof for an indoor stadium. Is the lighting design designed for outdoor stadiums or indoor stadiums? Regarding this issue, the design department needs to negotiate with many relevant departments.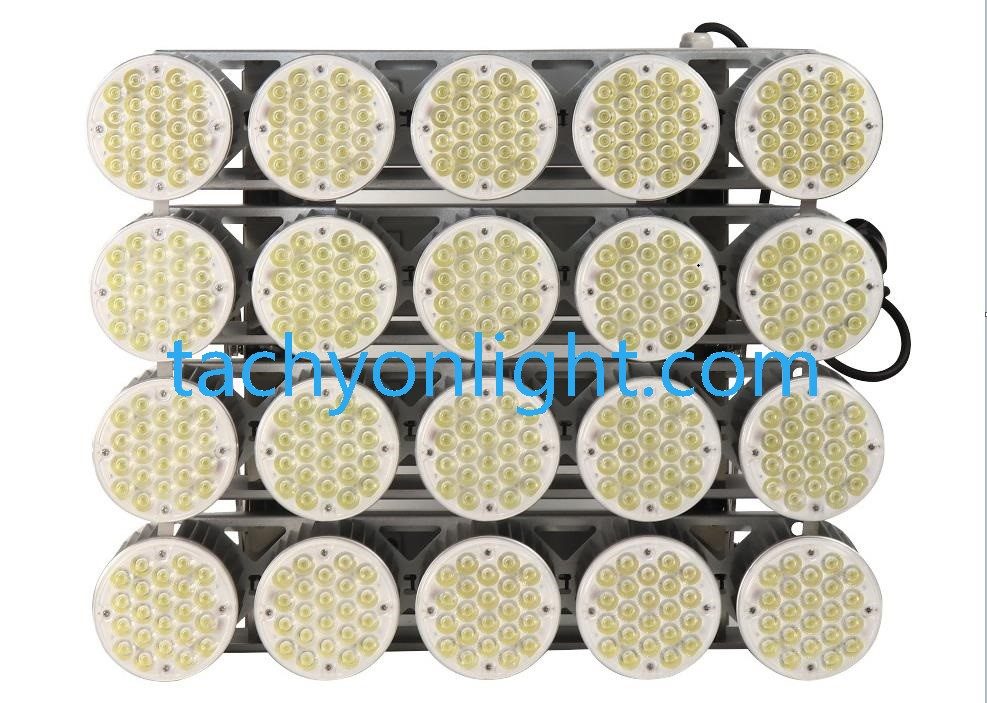
(2) The National Stadium will hold track and field and football matches. There are many events and different requirements. There are at least 12 lighting modes in the venue. The amount of lamps is large, the electricity load is also large, and the lighting control of the venue is complicated. Moreover, each mode must meet the requirements of illuminance, illuminance uniformity, illuminance gradient and other indicators, which brings great difficulties to the design. Comprehensive stadiums are much more complicated in terms of venue lighting than dedicated stadiums. The average stadium uses 586 lights, the average venue lighting capacity is 1016kW, the average dedicated stadium uses 233 lights, the average venue lighting capacity is 445kW, the number of lights and the venue lighting The capacity is more than doubled. The second is that the comprehensive stadium has many lighting modes and complex control. In recent years, lighting control has been controlled by intelligent lighting control systems. Third, factors such as increased functions, improved standards, and technological advancements have led to an increase in the number of lighting lamps in the venue, and an increase in lighting power load. In the ’98 National Games, the main stadium used 324 lights with a total capacity of 648kW. By the 2000 Sydney Olympic Games main stadium, the number of lights increased to 542 with a capacity of 1084kW. In the 2002 Korea-Japan World Cup, the number of lights for the Sapporo Dome Stadium in Japan increased to 1098 units with a capacity of 1647kW,
(3) Readjust the lighting plan of the venue. Due to the influence of structural beams, mysterious poles and other components, the original lighting scheme is often adjusted or even redesigned, which increases the difficulty and workload of stadium lighting design.
(4) The design cycle is short, the design task is heavy, and the technology is difficult. In April 2003, the winning bid was determined from the 13 projects worldwide. The design work has been fully carried out since then, but the design cycle was only 7 months. The groundbreaking ceremony was held on November 29, 2003, and the construction was completed in 2006. The entire construction period was only more than three years.

