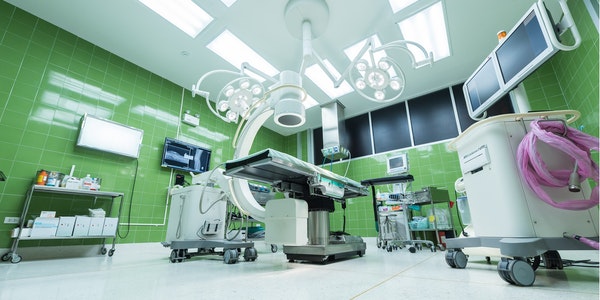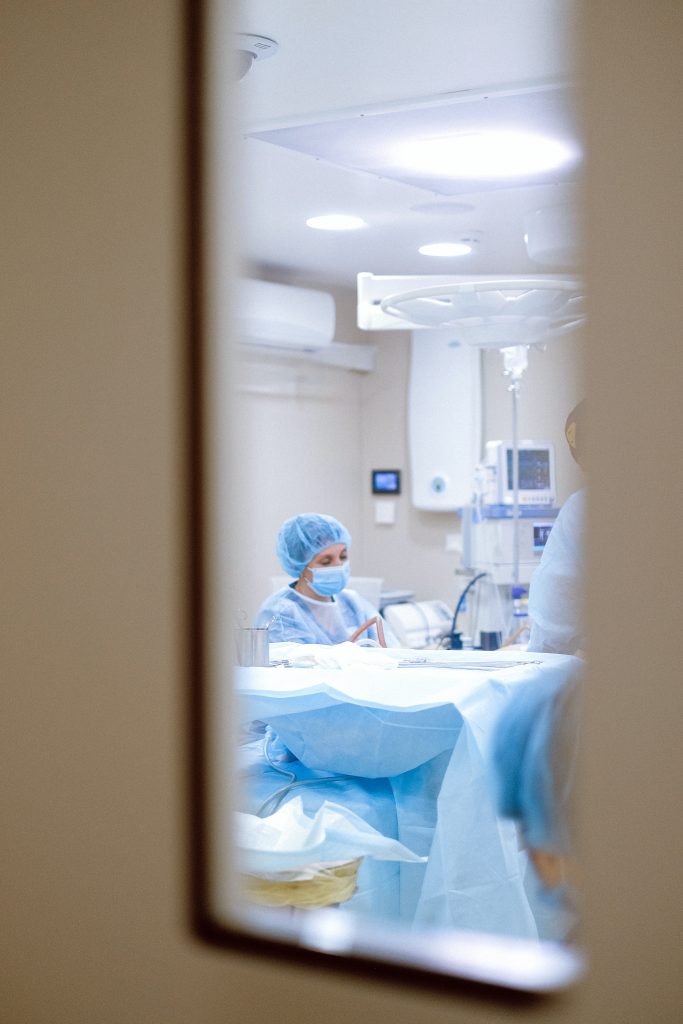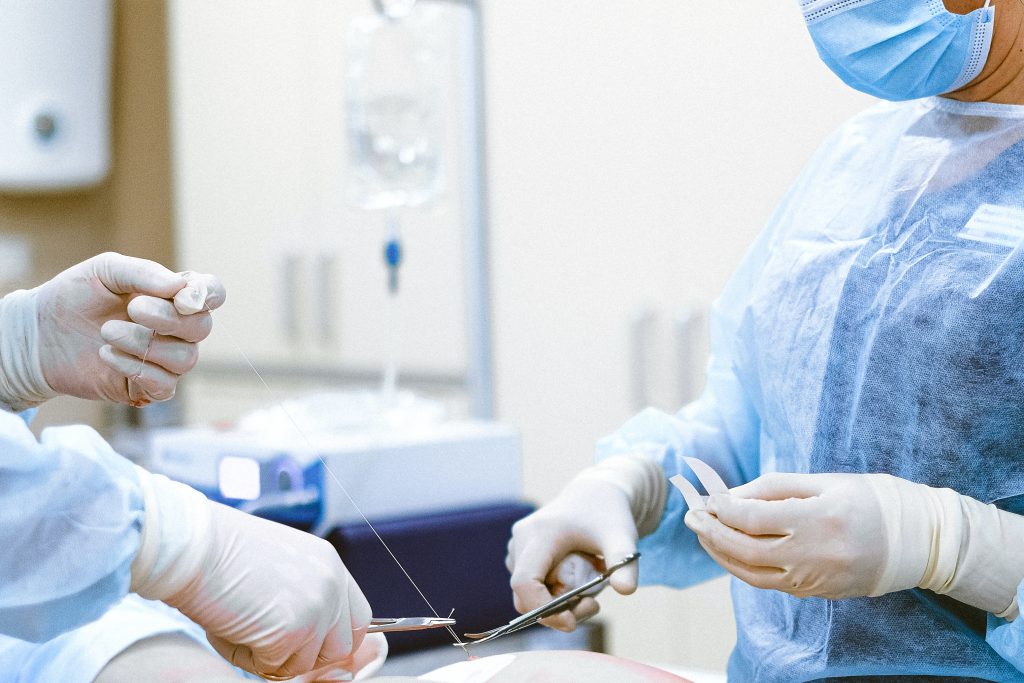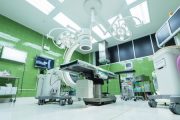Hospital lighting is an important part of hospital construction and management. It has a significant effect and significant influence on the health of medical staff and the realization of the effect of diagnosis and treatment, the rehabilitation of patients and the improvement of doctor-patient relationship, hospital operation management and cost control.
However, in the process of hospital construction and actual operation, insufficient attention has been paid. The reason is that the hospital construction side does not know much about the role of lighting, and academic research on hospital lighting is relatively small. On the other hand, the lighting engineering industry does not have a deep understanding of the requirements of hospital lighting, and there is a lack of professional lighting equipment available in the market.
The role and basic requirements of hospital lighting
The hospital building is a comprehensive building integrating various functions. Hospital lighting design should meet the actual functional requirements and purpose of use. It is necessary to consider the impact of the lighting environment on people, rationally design the illuminance, color temperature, color rendering and glare control, and also consider the energy consumption specifications of the lighting, and effectively configure the lighting fixtures And control method.
From the functional distinction of hospitals, we can classify hospital lighting as: hospital outpatient lighting, inspection medical technology lighting, surgery and clean space lighting, ward lighting, pharmacy lighting, public space and office lighting, and outdoor landscape lighting.
The lighting requirements of the various functional sections of the hospital according to the Chinese standards are shown in Table 1:
Table 1 Hospital building lighting standard values
| Room or place | Reference plane | Standard value of illuminance(lx) | UGR | Ra |
| Treatment room | 0.75m horizontal plane | 300 | 19 | 80 |
| Laboratory | 0.75m horizontal plane | 500 | 19 | 80 |
| Operating room | 0.75m horizontal plane | 750 | 19 | 80 |
| Consultation room | 0.75m horizontal plane | 300 | 19 | 80 |
| Waiting room, registration room | 0.75m horizontal plane | 200 | 22 | 80 |
| Ward | Ground | 100 | 19 | 80 |
| Nurse station | 0.75m horizontal plane | 300 | — | 80 |
| pharmacy | 0.75m horizontal plane | 500 | 19 | 80 |
| ICU | 0.75m horizontal plane | 300 | 19 | 80 |
The basic illuminance requirements of major developed countries for hospital lighting are shown in Table 2:
Table 2 Recommended illuminance values of various departments in hospitals in various countries
| Countries
illuminance(lx) |
Germany | UK | US | JPN | |
| Ward | Whole | 100 | 100 | 50
~ 100 |
100
~ 200 |
| bedside | Reading 200 | whole
30 ~ 50 |
200
~ 500 |
Reading
150 ~ 300 |
|
| Check 300 | Reading 150 | ||||
| The first half of the night | Children 20 | 3~5 | 20
~ 50 |
||
| Late Night | 0.1~10 | 1~2 | |||
| Operation Room | Whole | 1000 | 400
~ 500 |
1000
~ 2000 |
750
~ 1500 |
| Surgical field | 20000
~ 100000 |
10000
~ 50000 |
27000 | 20000以上 | |
| Check | whole | 500
~ 1000 |
300 | 200
~ 500 |
200
~ 500 |
| Partial | >1000 | 1000 | 500
~ 1000 |
750
~ 1500 |
|
| ICU | Whole | Around the bed
100~300 |
30~50 | 100~200 | |
| Partial | Check 1000 | 400 | 500
~ 1000 |
||
| Diagnosis and treatment | whole | 500 | 300 | 200
~ 500 |
300
~ 750 |
| Partial | >1000 | 500 | 500~1000 | ||
| corridor | Daytime | 200 | 300 | 100
~ 200 |
|
| Dusk | 50 | 150
~ 200 |
50
~ 100 |
50
~ 100 |
|
| Late Night | 50 | 3~5 | 50
~ 100 |
1~2 |
Hospital outpatient lighting design
Creating a comfortable lighting environment, allowing patients to communicate with doctors in a good light environment, so as to get a good diagnosis and treatment, is the core of the outpatient lighting design. Outpatient lighting must consider the doctor’s work needs, maintain the necessary illuminance and good color rendering, to achieve a good diagnosis. At the same time, the mental and physical condition of the patient should be considered. The use of a warm white light source without flicker is conducive to relaxation and good communication between doctors and patients.
Common consulting rooms are generally small in size, large in room shape index, and limited options for lighting configurations. In the past, grid-type fluorescent lamps were commonly used. In new buildings, ceiling-mounted panel lights with LED light sources are recommended, which are simple and generous, with uniform light distribution, and the illuminance is about 300lx. For more sophisticated lighting design, you can consider installing a 4000K warm white narrow beam downlight directly above the patient’s sitting position. The illuminance is controlled at 300-500lx, which can improve the doctor’s observation while also allowing the patient to relax.
Emergency department is a special form of outpatient department. It is a place for emergency diagnosis and treatment. Generally, 6000K white light should be used, and the illuminance should be 300-500lx, which creates a bright emergency environment and allows doctors to deal with patients nervously and quickly.
The consultation room is mainly used during the day, and the balance between lighting and daylight should be considered.
If there are screen partitions in the clinic, full consideration should be given to the configuration of lighting equipment.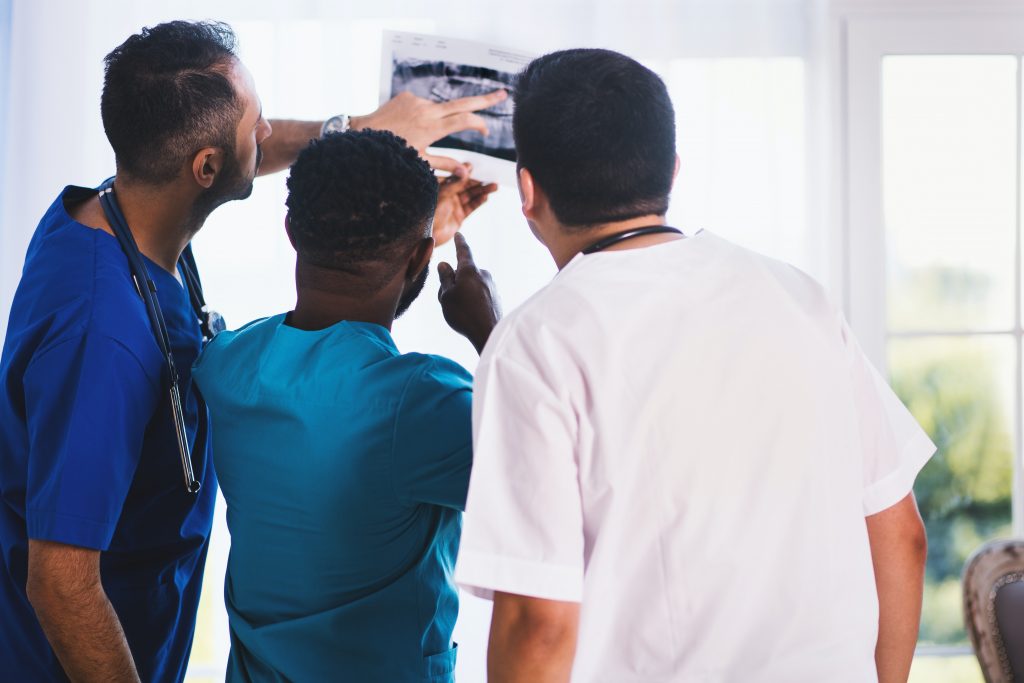
Check medical technology lighting design
Routine inspection and laboratory departments are generally set up in the medical technology building, and some are located in the outpatient building and inpatient department. There are two types of examinations, one is the department for the specimen, and the other is the physiological examination department for the patient.
The department for specimens is the same as a general chemical laboratory. The focus of lighting is on work and observation. The environment is required to be bright and there is no glare. It is recommended that the design illumination is 300-500lx. In addition, these departments have more medical devices and more sensitive. In addition to considering the factors of the lighting environment, the use of lighting fixtures must also consider whether it has an impact on medical equipment and devices.
In addition to observation, the lighting of the physiological examination department also needs to create an atmosphere without a sense of oppression. It is necessary to provide a comfortable and relaxing lighting environment for the patient. The illuminance should not be too high. The recommended illuminance is 150-300lx.
If medical equipment has special requirements for lighting, it must meet the requirements of medical equipment. Use waterproof lamps for environments with water mist, use anticorrosive lamps for environments with corrosive gases, and use professional clean lamps for places with cleanliness requirements. Use special spectrum lamps for sensitive materials.
In the measurement of brain waves and electrocardiogram, due to the technological advancement of instruments in recent years, there is basically no need to shield lighting appliances. However, in order to avoid the obstacles of electrostatic induction and electromagnetic induction, the instruments that measure tiny voltages such as electromyography meters need to be shielded, and the radio radiation limit of lighting equipment must meet the standard requirements.
The ophthalmological examination room has a bright room and a dark room. The illuminance of the bright room ranges from 10000lx to 50lx, and the illuminance of the dark room varies from 50lx to 0lx, which requires a dimming design.
Radiation inspection departments also need to adjust the light, and it is not appropriate to use high-illuminance lighting.
Operating and clean area lighting
The operating room is one of the important projects of the hospital construction, and it needs to adopt a sterile and clean environment. Similar areas such as delivery room and neonatal room (NICU), intensive care unit (ICU), hemodialysis room, clean laboratory and GMP preparation room need to adopt a sterile clean environment, and must use professional lighting that meets cleanliness requirements .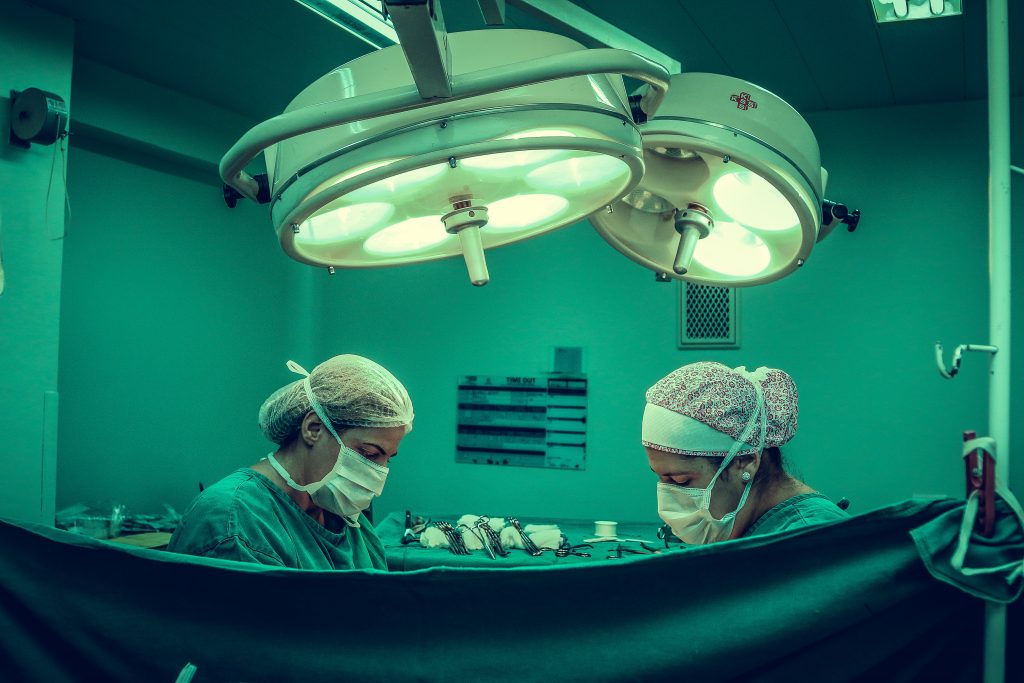
The level of aseptic clean room is one of the important indicators to measure the medical level, so it is widely valued by major hospitals and the investment is also relatively large. In the process of hospital construction, the clean area is often contracted separately. The contractor is generally a professional clean room engineering organization with professional capabilities and rich experience in clean processing and airflow organization, but often not professional in lighting design.
Generally speaking, the following points should be paid attention to in medical clean room lighting:
- Choose lamps that meet the requirements of photobiological safety, electrical safety and electromagnetic compatibility. In view of the current reality of the domestic lighting market, many lamps cannot meet these requirements, and the impact of using them in ordinary environments is not significant, but it may have a fatal impact in medical clean areas. Therefore, reliable lighting products must be selected, free of ultraviolet radiation, free of heat sources formed by infrared light, and free of electromagnetic interference that may affect the accuracy of medical instruments.
At present, the better clean room lighting fixtures use LED light sources and low-voltage DC power supply. In engineering construction, the AC drive power can be placed on the technical mezzanine, thereby improving electrical safety and reducing the risk of electromagnetic interference.
- Use appropriate surface materials and protection methods. The surface of the lamp must not only meet the requirements of physical cleanliness (dust-free), but also meet the requirements of biological cleanliness (sterile). The surface of organic polymer materials must not generate static electricity. The surface of metal materials must be treated with anticorrosion. The structure of the lamp must be dust and waterproof.
- Choose a suitable lamp structure and reasonable installation method according to the airflow pattern. Generally, top-mounted panel type luminaires are used. If it is a traditional light source, the luminaire structure must be thicker, and a streamlined design or embedded installation must be adopted. If it is a thin panel light with a new solid-state light source, it can be ceiling-mounted to avoid pollution and hidden dangers caused by the opening on the top.
(to Be Continued)

