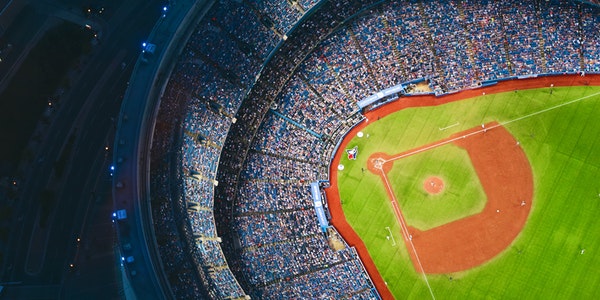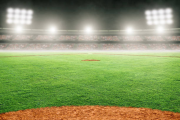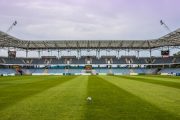1.Illumination measurement
The lighting measurement grid of Major League Baseball (MLB) is shown in Figure 1
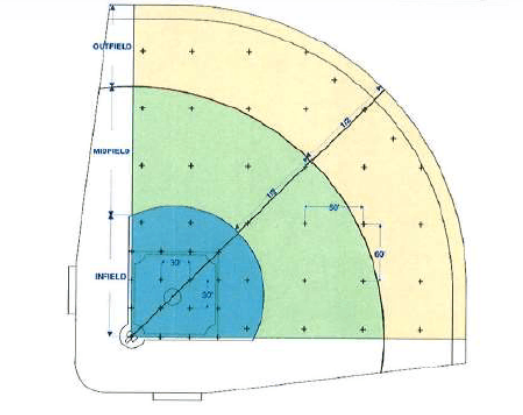 Figure 1 Major League Baseball (MLB) field lighting measurement grid
Figure 1 Major League Baseball (MLB) field lighting measurement grid
2. the Lighting Requirement Index
The lighting requirement index of Major League Baseball (MLB) field illumination is shown in the table below
Major League Baseball (MLB) field level illumination requirements (Table 1)
| Horizontal illumination | Vertical illuminance | Lamp performance | Glare | ||||||
| / | average illumination | Illumination uniformity | Midfield Camera (Position 1) | Infield Camera (Position 2-6) | / | CCT | CRI | Luminous flux | / |
| area | Ehave(Fc) | U(Max:min) | Evave(Fc) | U(Max:min) | Tk | Ra | Lm | UGR | |
| Infield | 250 | 1.1:1 | 150 | 200 | 1.5:1 | 5000~5700 | >80 | 100,000 lx the max | ≤40 |
| Midfield | 225 | 1.2:1 | 175 | 175 | |||||
| Outfield | 200 | 1.3:1 | 200 | 150 | |||||
| Bullpen | 100 | 1.5:1 | |||||||
| Auditorium | 125 | 2:1 | |||||||
| Note: 1fc≈10.76 lx | |||||||||
-
Camera location requirements
Major League Baseball (MLB) field camera location requirements are shown in Table 2 and Figure 2.
Table 2 Major League Baseball (MLB) field camera position requirements
|
Camera orientation |
Main camera area |
|
1 |
Zone 1 |
|
2 |
Zone 3 |
|
3 |
Zone 2 |
|
4 |
Zone 3 |
|
5 |
Zone 2 |
|
6 |
Zone 3 |
Figure 2 Major League Baseball (MLB) field camera bitmap
-
Lamp Installation Height
The angle between the top of the lamp post and the position of the shortstop or second baseman should be no less than 25° and no more than 40°. The specific layout is shown in Figure 3.
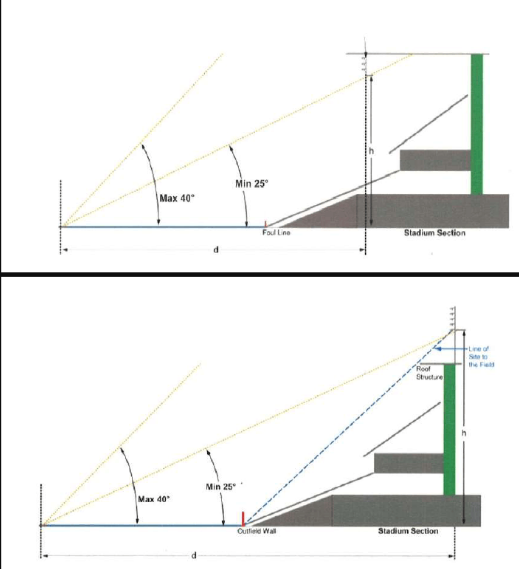 Figure 3 Mall League Baseball (MLB) lighting installation height layout diagram
Figure 3 Mall League Baseball (MLB) lighting installation height layout diagram
-
Lighting arrangement
Lighting fixtures should not be placed within 20° directly in front of the home plate; they should not be placed within 90° directly behind the home plate; they should not be placed within 10° on both sides of the home plate, as shown in Figure 4.
 Figure 4 Major League Baseball (MLB) venue lighting location layout
Figure 4 Major League Baseball (MLB) venue lighting location layout
-
Lighting area layout
The baseball field should create a shadow-free lighting environment, see Figure 5 and Table 3. Each lamp should illuminate the designated area, and each area should be illuminated by at least 3 lamps.
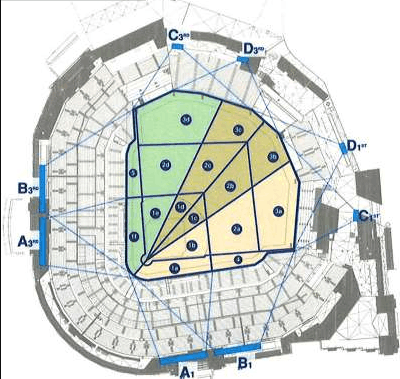 Figure 5 Major League Baseball (MLB) venue lighting area distribution map
Figure 5 Major League Baseball (MLB) venue lighting area distribution map
Table 3 Comparison table of irradiation area of each lamp
|
Lighting fixtures |
Venue area |
|
A1 |
1a 1b 1c 1d 2a 2b 2c |
|
B1 |
1a 1b 1c 1d 2a 2b 2c 3a 3b 3c 4 |
|
C1 |
2a 2b 2c 3a 3b 3c 4 |
|
D1 |
2a 2b 2c 3a 3b 3c 4 |
|
A3 |
1c 1d 1e 1f 2b 2c 2d |
|
B3 |
1c 1d 1e 1f 2b 2c 2d 3b 3c 3d 5 |
|
C3 |
2b 2c 2d 3b 3c 3d 5 |
|
D3 |
2b 2c 2d 3b 3c 3d 5 |

