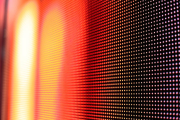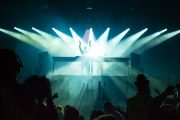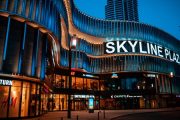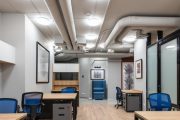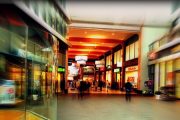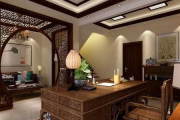Brief Introduction
Lighting design has two characteristics: one is its artistry, using a variety of different lighting techniques and colors will produce a variety of different psychological effects. Various shapes of display and three-dimensional sense, depth of field and different architectural styles all require lighting design to produce different effects.
In addition, it needs to choose different light sources and illuminances according to the functions of different regions to meet people’s physiological needs. That is to say, the illumination intensity of various types of areas is physiologically required by people. The International Commission on Illumination also has standards. And some of our designers simply pursue artistry in lighting design and often ignore people’s physical needs.
Therefore, in order to make our decorative design more perfect, designers should understand the illuminance standard and calculate the illuminance according to the functions of different areas when designing lighting. The current lighting design standards and specifications include “Lighting Design Standards for Civil Buildings” (BJ133-90), “Lighting Design Standards for Industrial Enterprises” (GB 50034-92), “Code for Electrical Design of Civil Buildings” (JGJ/T 16-92) and “Lighting Calculation Guide” and other related specifications. In order to facilitate designers to design, we will communicate with you from the following five aspects.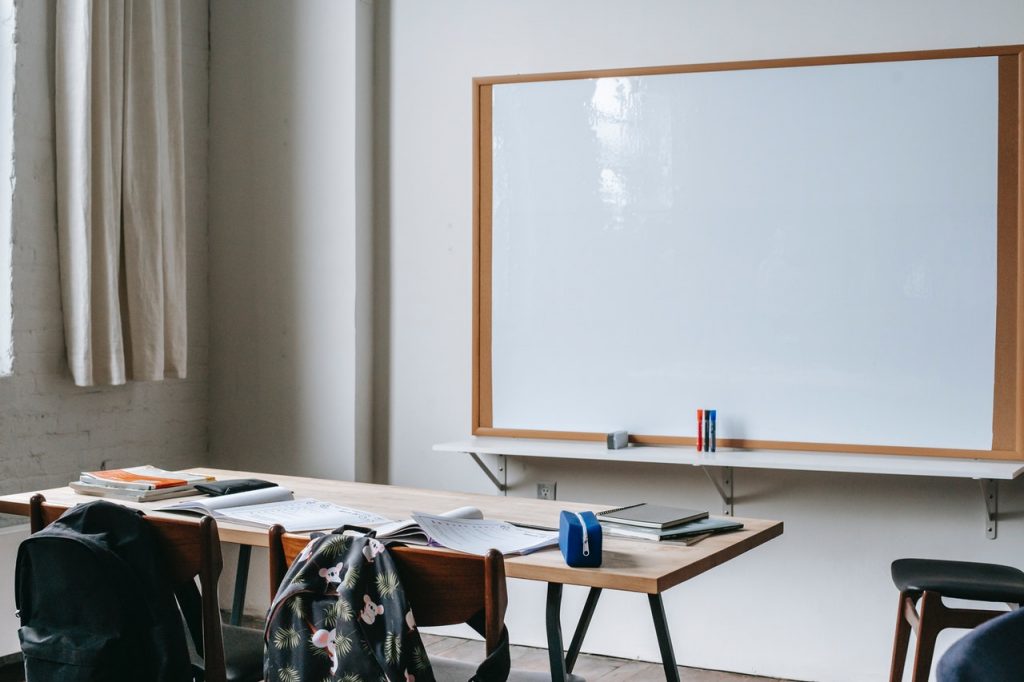
1. About the Illuminance Standard and the Simplest Calculation Method of Illuminance
About illuminance standard and the simplest calculation method of illuminance
Calculated as follows:
P=P0×A×C1×C2
where:
P – the total power that needs to be installed in the room when designing general lighting, W,
P0——The unit power found in Table 1 corresponding to the illuminance, w/m2,
A – room area, m2,
C1 – correction factor when the light reflectance of each part in the room is different,
C2 – Correction factor when the luminaire efficiency is not 70%. When η=60%, C2=1.22, when η=50%, C2=1.47.
The power of each lamp: W=P/N
where:
N – the number of lamps, lamps,
P——The total power that needs to be installed in the room under the design illumination conditions-W,
W – the power of each lamp in W.
2. Matters Needing Attention in Lighting Design
(1) Pay attention to eliminating fire hazards
such as halogen spotlights, cold light spotlights and incandescent lamps with power >60W, the direct distance from the spotlights of B2 and B3 decorative materials must be >0.5m. The net width of the lamp trough of the filament tube and the fluorescent lamp shall be greater than 0.1m. The net width of the sodium lamp trough must be greater than 0.08m, and it must not be thrown directly into the lamp trough. It must be installed on a heat-insulating and heat-dissipating bracket.
(2) Lighting quality:
The ratio of the minimum illuminance to the average illuminance of general lighting in office, reading room and other working rooms should not be less than 0.7. In the main camera direction in the stadium, the ratio of the minimum value to the maximum value of the vertical illuminance should not be less than 0.4. The vertical illuminance of the auditorium should not be less than 0.25 of the vertical illuminance of the venue.
(3) If the design area and height ratio are different (except for PAR lamps), the unit capacity P0 should be adjusted according to the relevant design manual. For example, if the floor height is 4m, then P0 should be multiplied by 1.1, and if the area is 50m2, then P0 should be multiplied by 0.9. If a downlight with a safety tempered glass cover is used, P0 should be multiplied by 1.2.
(4) PAR lights can be used for lighting sketches, or key lighting such as trees, walls and sculptures that need to be rendered. should be 3 to 5 times the general lighting illumination. The illuminance of the lighting in the counter should be 2 to 3 times that of the general lighting, and cold light spotlights can be used, otherwise it will bring discomfort.
(5) Generally, the minimum illuminance coefficient Z=L/h=1 is better. That is, it is better that the spacing L of the arrangement of lamps is approximately equal to the calculated height h. However, if a deep-illuminated lamp or SPOT light source is used, the spacing L of the lamp arrangement should be determined according to its light distribution curve.
(6) The capacity P0 is calculated by using the coefficient method, excluding the lighting capacity used for decoration rendering.
(7) When designing, try to choose lamps or light sources with higher luminous efficiency to achieve the purpose of energy saving and sustainable development.
3. Selection of Light Source Lamps
(1) Pay attention to the color temperature and luminous efficiency of the light source. For example, the color temperature of office buildings and workplaces should be 4000K and above. The color temperature of entertainment or leisure places should choose a light source with a color temperature of 3000K and below. The local lighting of paintings or textiles should use cold light spotlights with less ultraviolet rays to avoid fading or damage to the illuminated objects. For places with high color rendering requirements, a light source with high color rendering should be used.
(2) Pay attention to the efficiency of lamps. The efficiency of general lamps shall not be less than 70%, and the efficiency of lamps equipped with shading grilles shall not be less than 55%. And foreign requirements are higher, such as the efficiency of general lamps ≥ 80%, the efficiency of grille lights ≥ 65%. Therefore, we must not use low-efficiency lamps as a means of lighting in the design, and can only be regarded as a decoration, otherwise it will be misleading.
(3) Calculate the requirements of the height h for the selection of light sources and lamps. Generally, when the calculated height is less than 4m, incandescent lamps, PAR38 lamps or energy-saving lamps should be used. 20W LED lights should be used in offices, exhibitions or studios with h ≥ 4m. When h≥6m, 30W LED lights should be used. In addition, when designing the lamp niche, the distance between the cold light spotlight and the spotlight and the combustible material must be greater than 500mm.
(4) When a strong light source is used, tempered glass or grille should be used for shading the lamps to reduce glare.
(5) Although the cost of using LED lights and intelligent dimming system is higher than that of using metal halide lamps and energy-saving lamps, the lighting effect is much better.
4. Illumination Calculation Example
Example 1: The area of a restaurant is S=50m2, and the calculated height is h=3m. 30 sets of LED lights are used. Let ρ top = 0.7, ρ wall = 0.4, ρ ground = 0.2. The efficiency of the lamp is 70%, what is the power of each LED lamp?
Solution: The recommended illuminance is 150lx, P0=66.99W. C1=1, C2=1. Then P=66.99×50×0.9=3000(W). The power of each set of lamps is W=3000/30=100W.
Example 2: A hotel walkway is 2.0m wide and 10m long, with an area of S=20m2. Calculate the height h = 3m. Four sets of small-caliber energy-saving downlights are used, set ρ top = 0.7, ρ wall = 0.4, ρ ground = 0.2, and the lamp efficiency is 60%. Find the power of each sleeve lamp?
Solution: The recommended illuminance is 15lx, P0=0.67W. C1=1, C2=1.22, then P=0.67×20×1×1.22=16.4W. W=P/N=16.4/4=4.1W, take 5W.
Example 3: The area of a conference and reception room is S=100m2, and the calculated height is h=3m. 35 sets of LED spot downlights are used. Let the ceiling be plasterboard ρ top = 05, ρ wall = 0.4, ρ floor = 0.2. Luminaire efficiency is 70%. Find the power of each sleeve lamp?
Solution: The recommended illuminance is 300lx, P0=26.79W. C1=1.15, C2=1.0. Then P=26.79×100×0.9×1.15×1=2772.8W. W=P/N=2772.8/35=79.2W, take 80W.
If the meeting room has electric curtains and multimedia conference system. It is recommended to use an intelligent dimming system for better results.
5. Lighting for Special Places
(1) Stadiums and gymnasiums must use glare-free lamps.
(2) Fluorescent lights should not be used in the table tennis room and squash room, otherwise stroboscopic and ghosting will occur.
(3) A particularly humid environment, that is, a place where the relative humidity is above 95%, is full of moisture or often has condensed water, it will reduce the insulation level of the lamp, and it is easy to cause leakage or short circuit. The impedance of the human body is also reduced due to more water, which is easy to increase the risk of electric shock, and the lamps are easy to rust.
For this reason, the lead-in of the luminaire should be strictly sealed to ensure safety. When choosing lamps and lanterns, it should be noted that the protection level of the shell should meet the requirements of moisture-proof entry (moisture-proof type), especially in the bath area. 
Lamps with a hanging height of less than 2.5m in the swimming pool should use 12V safety voltage and use leakage protection. Zone 0 is best to use a voltage-free light source such as an optical fiber.
Finally, it should be stated that although the above illuminance calculation method is relatively simple, it is better to use the utilization coefficient method for illuminance calculation to be more accurate. Because, even the same light source, the luminous efficiency of different power is different. The same light source, the same power, different lamps have different luminous flux utilization coefficients.


