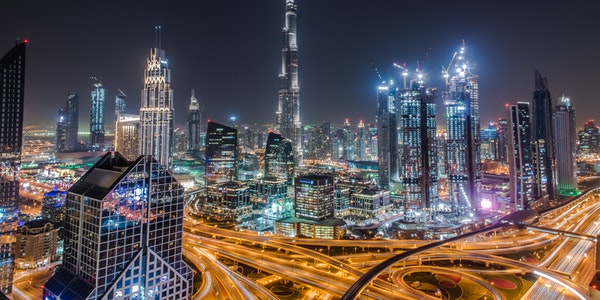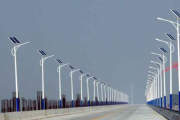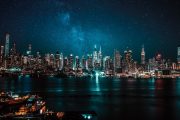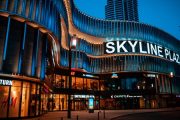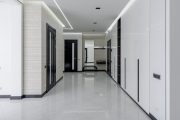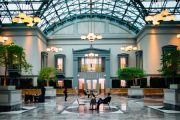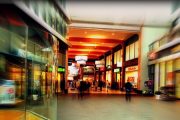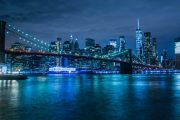1. Design Steps and Design Methods of Night Scene Lighting
1) Understand the characteristics, scale and theme of the building, and the owner’s requirements for lighting. Generally, various forms such as light, shadow, color, and mixed light are used to outline the outline of the object to be illuminated to enhance the beauty.
2) Collect information about relevant buildings, such as elevation plans, floor plans (ground floor, top floor, and changing transfer floors), local large samples, color pictures of buildings or on-site photos.
3) Lamp selection: choose suitable lamps according to the characteristics of the building, and determine the power and light source type of the lamps.
4) Illumination design: It is designed according to the illumination standard of general buildings. There are corresponding illumination standards for exterior walls of different materials. In general, light-colored materials are designed according to 80~150Lux, and dark materials are designed according to 100~300Lux. It must be noted that the illuminance of the main elevation and the secondary elevation are different, and the design must be divided into primary and secondary to highlight the sense of hierarchy.
5) Quantity statistics: Calculate the number of lamps according to the selected illuminance value. It can be calculated by lighting design software, or roughly estimated by formula (this method is more common).
6) Determination of lighting position and beam angle: After determining the number of lamps, the placement of lamps must be considered. The installation of lamps should not only achieve the effect of the design, but also avoid affecting the appearance of the building. Flood lighting should not only consider the beauty of the object to be illuminated, but also consider the integration and coordination with the environment.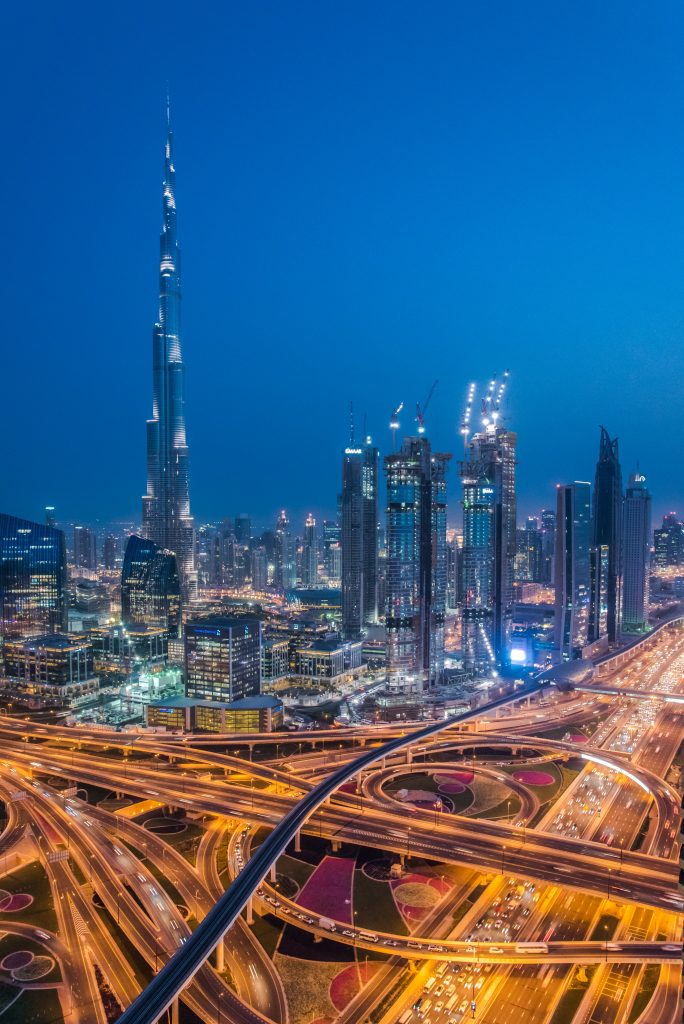
7) If necessary, the lighting effect diagram can be produced to implement the installation. This process is relatively complicated, which involves modeling → lighting → lighting rendering → post-modification → completion of production → printing, and the workload is also very large. If the preliminary data preparation is not sufficient, it will take more time.
8) Glare elimination: During the design, multiple corrections of the beam angle of the lamps are indispensable.
9) Issue the installation location diagram (CAD) of lamps and lanterns, and determine the lighting load, instruct professional installation companies to install according to the overall design and installation requirements of lamps, and debug them.
10) Qualified acceptance.
2. Methods of Building Facade Lighting
Building facade lighting can take three ways: flood lighting, interior lighting and contour lighting. One, two, or even three methods can be used at the same time on a building.
(1) Contour lighting
The lighting in the central area of the city is mainly the contour lighting of the buildings. It uses the dark night sky as the background, and uses the lights arranged along the perimeter of the building to outline the outline of the building.
(2) Internal light transmission
In modern buildings, many buildings use glass curtain walls. Due to the light absorption and light transmission of glass, if external lighting is used, it will not only fail to brighten the building, but also cause a lot of light pollution. In order to overcome this kind of problem, the lighting method with internal light transmission is generally adopted. It is used to install lamps indoors, and transmit light through the glass. Common design methods include indoor light reflection, light belt bracket lighting, direct lighting, and so on.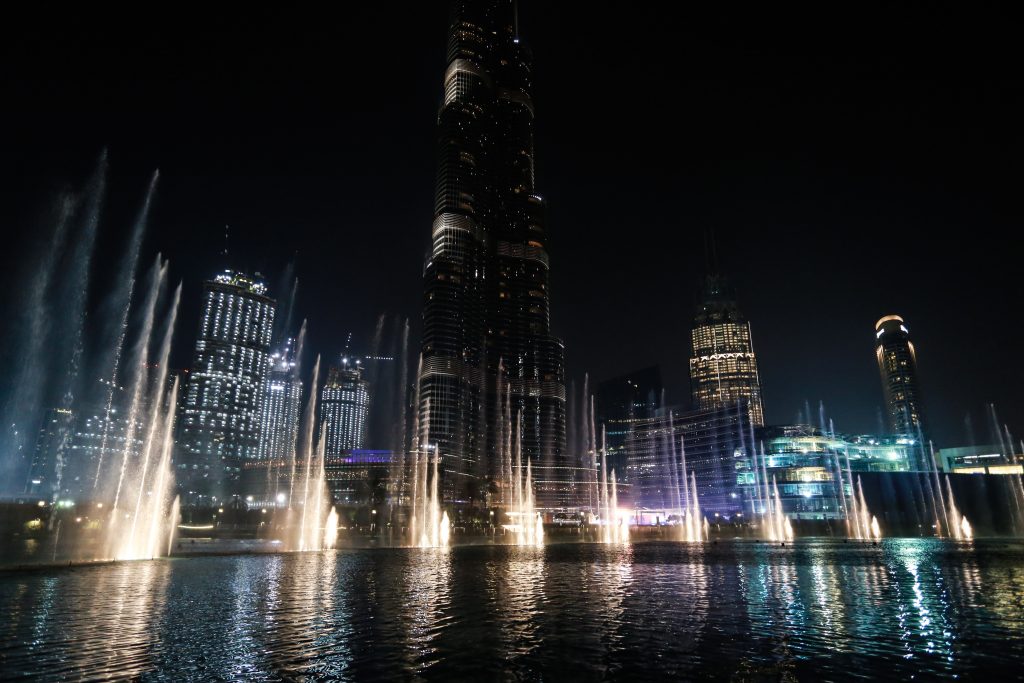
(3) Flood lighting
For some high-rise buildings, the light can be used to evenly illuminate the refurbished building or some protruding parts of the building. With its different brightness, various shadow changes and contrasts, color matching, etc., the building can obtain a dazzling and bright effect in the dark.
When designing floodlights, the installation position of the lamps should be considered. Generally, the following aspects need to be considered:
- A) Installation within the building itself, eg on balconies, awnings. Use the balcony railings to conceal the lights. At this time, pay attention to the brightness of the wall should have a certain change to avoid the dull feeling caused by the same brightness in a large area.
- B) The luminaire is placed on the ground near the building. At this time, since the lamps are located near the audience, it is especially necessary to prevent the lamps from being directly exposed to the audience’s field of vision. It is also impossible to see the light-emitting surface of the lamp, causing glare. Generally, greening or other accessories (such as grilles and shading plates) can be used to cover them. At this time, care should be taken not to place the lamps too close to the wall.
- C) Installed on roadside light poles or special bracket poles. This is especially suitable for conditions with narrow streets and low buildings, such as ancient buildings in old towns. The height of the installation bracket pole is greater than 2 meters to avoid the impact of lights on pedestrians.
- D) on adjacent or opposite buildings. The main reason is that the installation of the own building is difficult, and the surrounding environment and site are limited. In this case, the lamps can be considered to be installed on other buildings.
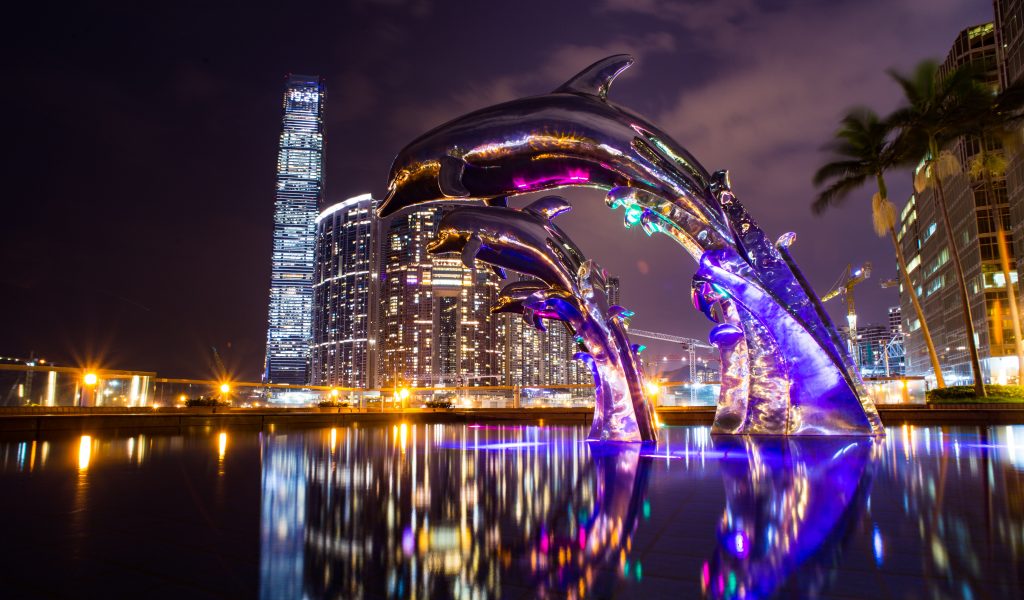
3. Illuminance Design (Illuminance Calculation)
Usually, the illumination of the main facade and main parts of the building should be higher, and the illumination range should be larger. For secondary parts or non-main facades, the illumination should be lower or the illumination range should be smaller, so as to distinguish the primary and secondary areas and highlight the theme.
Atmospheric loss factors should be considered in the design. Because in the air, water vapor and dust will directly affect the illuminance of light. The size of the atmospheric loss has a great relationship with the time, place and season, and also has a certain relationship with the height of the building and the distance of the light source. For example, to illuminate a building with a height of about 30m, on a clear night, its illuminance loss will generally reach 20% to 30%. The average illuminance of building floodlighting in the design is specified in the range of 20Lx to 600Lx, and the size depends on the surrounding lighting conditions and the reflective ability of building materials.
The formula for average illuminance is:
Eav = N × Ф × U × K ÷ A
Eav—- average illuminance Lx (design selection)
N——-Number of lamps
Ф——-Light source luminous flux Lm (can be checked)
U——-use coefficient, selected according to experience
0.4, CIE recommends 0.3
K——-maintenance factor, generally 0.65
A——-illuminated area m2

