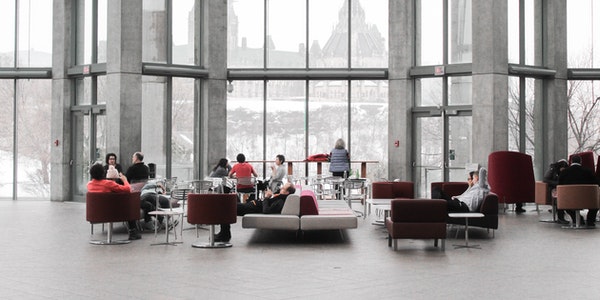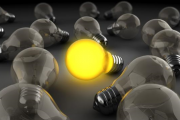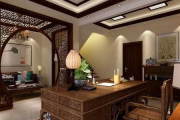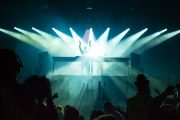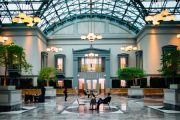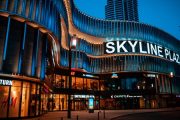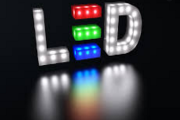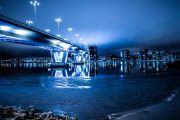Lighting Design of Lobby and Foyer
- The light source should be designed by combining the main decorative lighting (decorative lamps, architectural lighting combined with decoration) and general functional lighting, which should meet the needs of functions and reflect the decoration.
- The overall lighting should be bright and the illumination should be uniform. The light sources are mainly incandescent lamps and low-voltage tungsten halogen lamps. The lighting method should adopt inconspicuous downward lighting fixtures (such as downlights, spotlights, etc.).
- Dimming equipment should be installed, or a branch control method should be used to control indoor lighting to adapt to changes in lighting (such as different indoor illuminance during the day and night).
- Wall lamps, floor lamps, table lamps and other lighting can be installed in high and large spaces such as lobbies and four seasons halls to improve the lack of top lighting and also enrich the spatial level.
- The lighting of the service desk should be brighter and eye-catching in the hall, so the local illuminance should be higher than other places.
- In order to avoid glare, it is advisable to use the lighting method of the service counter so that customers cannot see the light source.
- The lighting of the stairs should be hidden in order to avoid glare, but there should be enough illumination. The light source can be set under the handrail, under the steps or at the corner of the wall to directly illuminate the stairs.
- The corridor lighting should be brighter, and the illuminance should be between 75-150LX.
- The luminaires in the corridor should be evenly arranged, and embedded installation is appropriate. The light source should be an incandescent lamp. If the floor height is large, wall lamps can be used for lighting.
- The lighting of the rest area in the lobby should not be too prominent, and glare should be avoided. The light source can be set on the table (such as a desk lamp) or a floor lamp.
- The lighting of the logo should not be prominent. For the purpose of illuminating only the logo, spotlights, light boxes, etc. can be used.
- The lighting of the lobby, entrance hall or four seasons hall should be controlled centrally at the general service desk or general control room. Emergency lighting should be installed on main floors, stairs, entrances and exits, and traffic arteries.
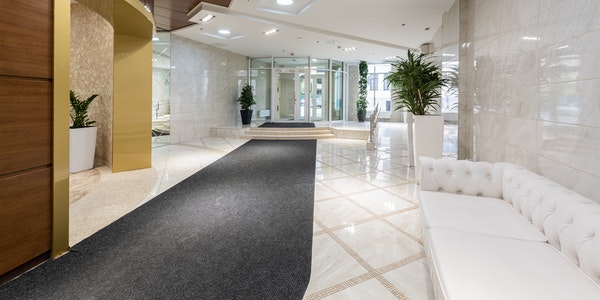
Lighting Design for Multi-function Halls, Restaurants, and Entertainment Venues
- The illumination of the multi-function hall should adopt a variety of lighting combination design methods, and at the same time adopt a dimming device to meet the needs of different functions and uses. The lighting control should operate in both the hall and the lighting control room.
- Sufficient sockets should be provided in the multifunctional hall.
- The lighting design of bars, cafes, tea rooms, etc. should adopt low-illuminance level and dimmable. The dining table can be equipped with candlesticks, table lamps and other local low-illuminance lighting. However, the illumination at the entrance and the cash register should be high to meet the functional needs.
- The illuminance selection of indoor art decorations can be based on the following principles: when the reflection coefficient of the decoration material is greater than 80%, it is 300LX; when the reflection coefficient is 50%-80%, it is 300-750LX.
- The illuminance of the roof revolving hall should not be lower than 0.5LX during viewing.
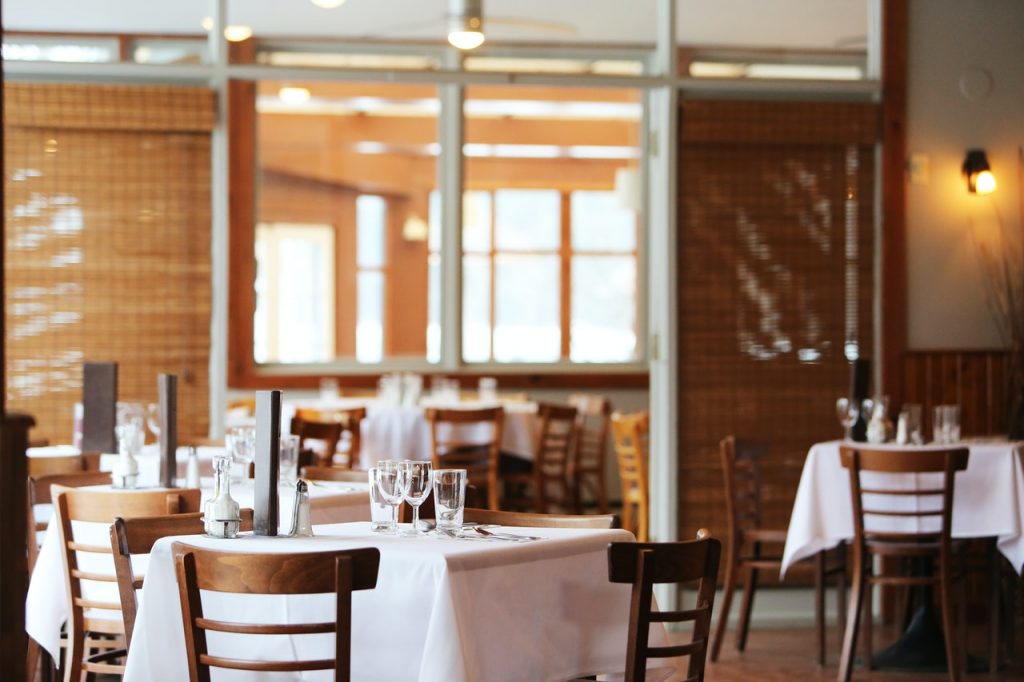
Guest Room Lighting Design
- In the setting of lamps and lanterns in guest rooms, there should be fewer ceiling lamps and chandeliers, and a variety of lamps for different purposes, such as bedside lamps, floor lamps, table lamps, wall lamps, night lamps, etc., should be installed according to functional requirements. The light source is mainly an incandescent lamp.
- The bedside lighting fixtures should be free of glare and hand shadows when going to bed and reading, and should be able to switch within the reach of one’s hands.
- The lighting fixtures at the head of the bed should be dimmed. Stand-by lighting should be provided on the passage of the guest room.
- Guest room lighting should prevent uncomfortable glare and light curtain reflections. The brightness of the lamps and lanterns set on the writing desk should not be greater than 510cd/square meter, nor should it be less than 170cd/square meter.
- For the lighting of the full-length mirror in the guest room and the vanity mirror in the bathroom, the lamps should be installed outside the solid angle of view of 60 degrees, and the brightness of the lamps should not be greater than 2100cd/m². The control of the bathroom lighting should be located outside the bathroom door.
- The entrance to the guest room should be equipped with a power switch that cuts off the refrigerator and passage lights.
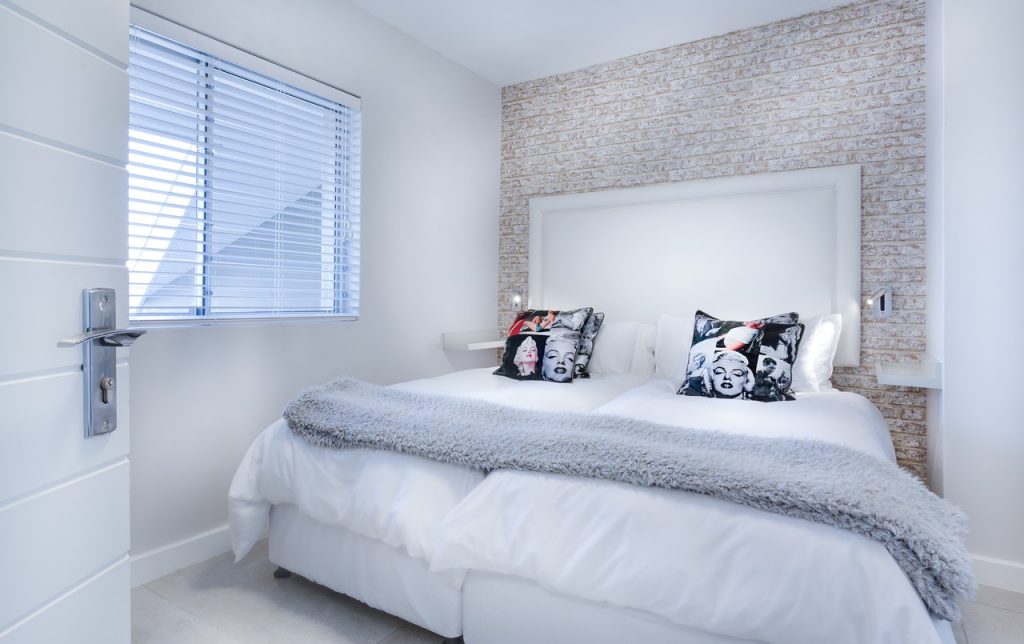
Dining Environment Lighting Design
- The lighting design in the dining environment must create a good atmosphere. The light source and lamps have a wide selection, but they must be in harmony with the indoor environment style.
- In order to make the colors of meals and beverages lifelike, the color rendering of the light source should be better.
- In creating a comfortable dining environment, incandescent lamps are used more than fluorescent lamps.
- The local lighting around the table, alcove and seats helps to create a cordial atmosphere. It is important to set up a dimmer in the restaurant. The foreground lighting in the restaurant can be around 100LX, and the table lighting should be between 300-750LX.
- Under normal circumstances, it is easy to use a low color temperature light source at low illumination. As the illuminance becomes higher, there is a tendency toward white light. Lighting equipment with a high level of illuminance will feel stuffy if a low color temperature light source is used. In an environment with low illuminance, if a light source with a high color temperature is used, there will be a blue and white gloomy atmosphere. However, in order to see the color of meals and drinks well, a light source with a high color index should be used.
6. Multifunctional banquet hall, a large and variable space for banquets and other functions. So in the choice of luminaires, a two- or four-party continuous decorative lighting method should be used. The decoration style should be coordinated with the overall indoor style, and the illuminance should reach 750LX. In order to meet various functional requirements, a dimmer can be installed.
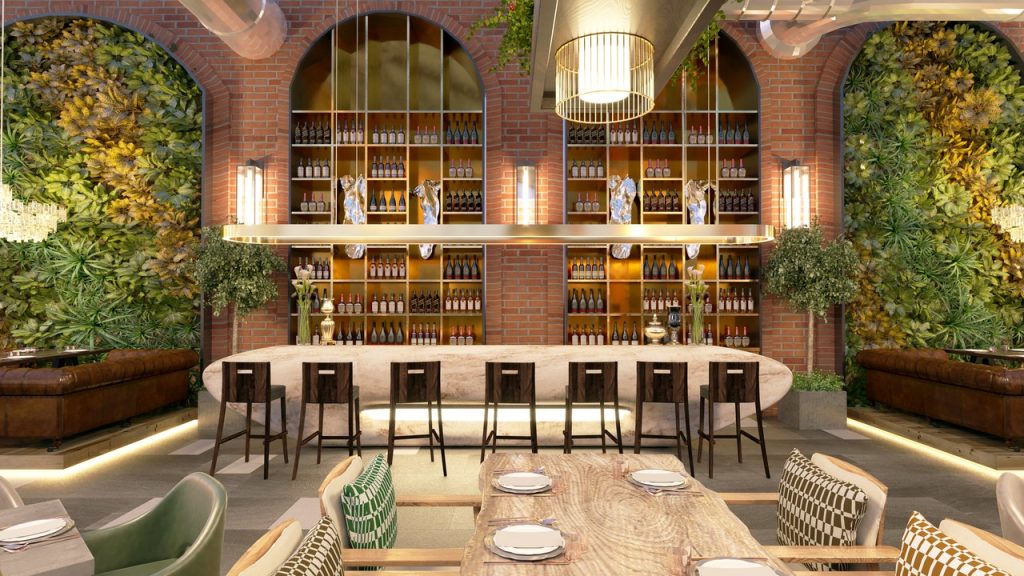
- Flavor restaurants are restaurants that provide customers with local specialties, and the corresponding indoor environment should also have local characteristics. In lighting design, the following methods can be used: use lamps with ethnic characteristics; use local materials for lamp design; use local special lighting methods; combine lighting with architectural decoration to highlight indoor features.
- Special restaurants, emotional restaurants, and indoor environments are not limited by the characteristics of the dishes. Environmental design should consider giving people a certain feeling and atmosphere. To achieve this goal, lighting can take various forms.
- The lighting of fast food restaurants can be varied, and all kinds of lighting fixtures for architectural lighting, decorative lighting and advertising lighting can be used. However, the design should consider coordination with the environment and customer psychology. Generally, fast food restaurant lighting should adopt concise and modern forms.
- The lighting intensity of the bar should be moderate. The work area and display part behind the bar require high local lighting to attract people’s attention and facilitate operation (illuminance 0-320LX). Light troughs can be set up under the bar to the surrounding ground Illumination gives people a sense of stability, and the indoor environment should be dark, so that lighting can be used to create interest to create different personalities. The lighting can be used on the dining table or decoration, and higher lighting is only needed for cleaning.
Lighting Design in Shopping Mall
- The entrance part of the store’s facade should be brightly illuminated to highlight the image of the mall and give a good first impression, and pay attention to the difference with other surrounding stores.
- Pay attention to the relationship between the entrance of the store and the lighting in the store. It should give people a sense of easy entry. Looking in from the entrance, it should create a brilliant and bright atmosphere deep in the store.
- The color rendering of the light source must be good, make full use of colored lights, and pay attention to the color, texture and reflection of the interior decoration materials.
- Pay attention to the relationship between the environment lighting of the shopping mall and the local lighting and key lighting of the goods, so as to achieve the purpose of not only having the environmental atmosphere but also emphasizing the goods.
- To grasp the relationship between color rendering and lighting environment, for products under natural light sources, light sources with high color rendering index should be selected; for products used under indoor lighting environments, incandescent lamps, fluorescent lamps or a mixed light of the two should be used as light sources.
6. Light sources with high color rendering, low beam temperature and long life should be selected, such as fluorescent lamps, high color rendering sodium lamps, metal halide lamps, low-pressure tungsten halogen lamps, etc.
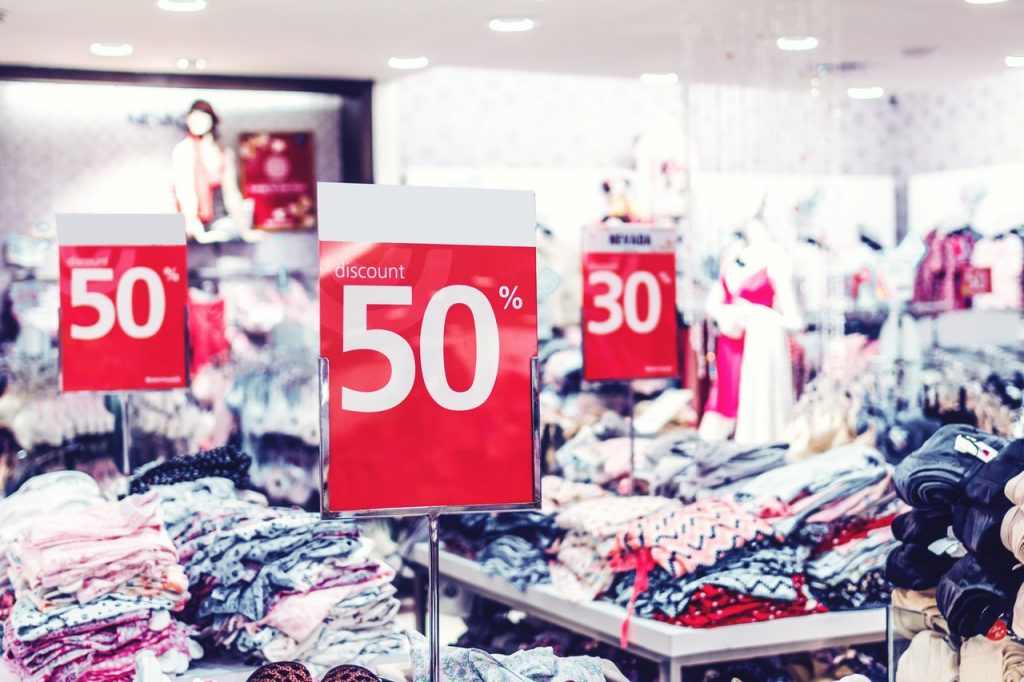
- The functional lighting design of the business hall should adopt asymmetric light distribution lamps and should adapt to the changes in the layout of the display counter. The design scheme of the combination of light trough and lighting fixture and equipped with track light or low-power spotlight can be selected.
- In the lighting design of business halls, general lighting can be designed according to the horizontal illuminance. For cloth, services, and goods on shelves, the illuminance on the vertical surface should be considered.
- The location and direction of lighting installations in business halls should consider the possibility of changes in order to adapt to changes in different commodities.
- For products displayed under natural light, it is advisable to use a high color rendering (R4>80) light source and high illuminance level; while for products displayed under indoor lighting, fluorescent lamps, incandescent lamps or mixed lighting can be used.
- For display counters such as glassware, gems, precious metals, etc., high-brightness light sources should be used; for counters such as meat, seafood, and fruits, incandescent lamps with more red spectrum should be used.
- For three-dimensional products (such as clothing model points), the position of the lamps should be such that the direction of light and the distribution of illuminance are conducive to the three-dimensional sense of the exhibits.
- The direct glare and reflected glare of shelves, counters and display windows should be prevented.
- In self-selected shopping malls, fixed installation of general lighting can be used. The light source should be fluorescent light.
(To Be Continued)

