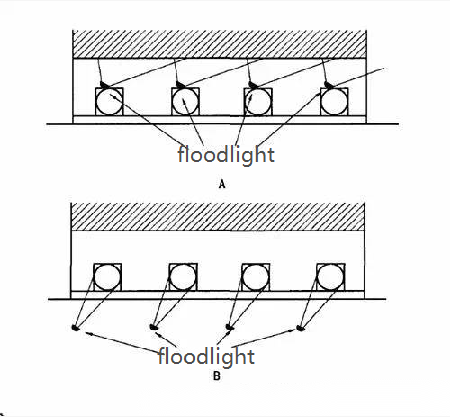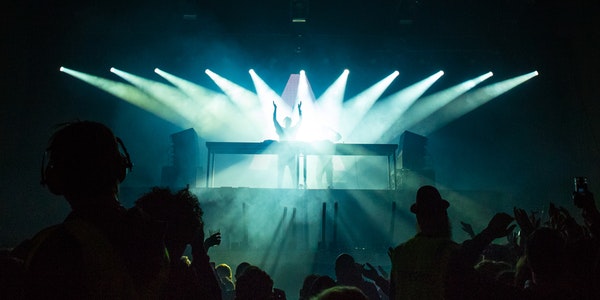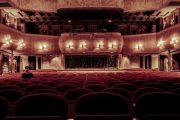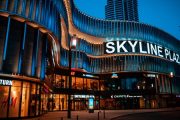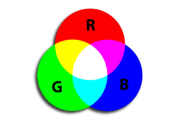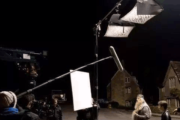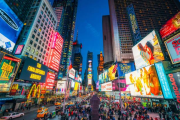Flood lighting should not “drown an object in a sea of lights”, but rather get more or less lighting or shadows by using adjacent areas. Flood lighting should show the undulating contours of the different planes and components of the object.
The Following Points Should Be Considered:
Incidence angle
It is the shadows that accentuate the undulations of the façade, so the lighting should always provide surface imaging. Lights that are directed at the facade will not cast shadows and will make the surface appear flat.
Shadow size depends on surface relief and the angle of incidence of the light. The average illumination direction angle should be 45°. If the fluctuation is extremely small, the angle should be greater than 45°.
direction of lighting
For surface lighting to appear balanced, all shadows should be cast in the same direction. All luminaires illuminating surfaces in a projection area shall have the same projection direction. For example, if two lights are aimed symmetrically in the vertical direction of a surface, shadows will be reduced and confusion may appear. As a result, surface undulations may not be seen clearly. However, large protrusions can create large, dense shadows. To avoid disrupting the integrity of the façade, it is advisable to provide weaker lighting at a 90° angle to the main lighting to soften the shadows.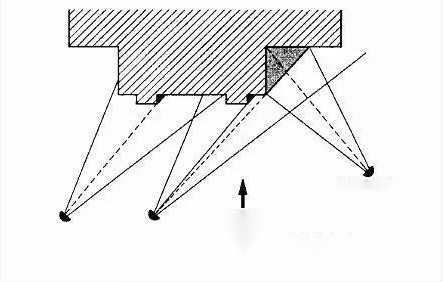
Viewing Angle and Lighting Direction
To see shadows and surface undulations, the lighting direction should be different from the viewing direction. The angle formed by these two directions should be at least 45°. However, for monuments that are visible from several places, it is impossible to strictly follow this rule. The main viewing point should be chosen, and this viewing direction should be prioritized in the lighting design.
location of floodlights
In urban settings, it is often not possible to install floodlights in the ideal location. The preliminary study based on the lighting design should be adjusted on site to take into account the physical constraints of the location and arrive at the most satisfactory solution. For example, the appearance under fluorescent light, glare, maintenance and adjustment of entrance, etc. should be considered.
Beam range
The beam width produced by floodlights may be larger or smaller. It depends on the adjustment of the optical system and the position of the light source in the luminaire. By convention, the beam range of a floodlight is determined by a luminous intensity direction equal to 50% of the peak luminous intensity up the beam axis. The beam range of a circular symmetric floodlight remains the same on all faces, and the beam range of a rectangular floodlight is usually oval, which is determined by two values corresponding to two symmetry planes.
In some applications, the luminaire beam used is asymmetric at peak light intensity. In this case, the beam range is equal to two half-angles determined by 50% of the light intensity.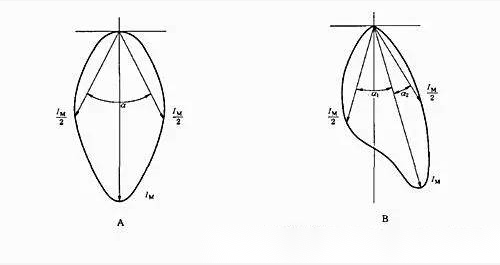
Light intensity sub-curve
Due to the narrow beam range of many floodlights, the curves in the polar coordinates in Figure 3 are impossible or inaccurate to read. Generally speaking, if you use XY to represent, where the vertical axis OY represents the illuminance. And the horizontal axis OX represents the angle of the beam (see the figure below). In most floodlights, shifting the light source of the optical system will change the shape of the distribution curve (beam range, intensity and symmetry).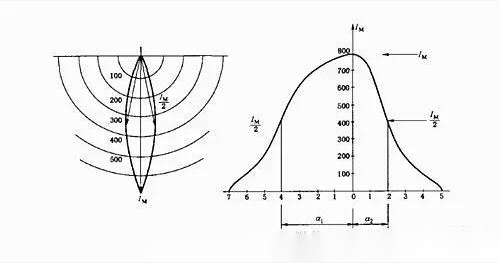
Applications
(1) Column tower
In order to be able to see the circular shape of the tower, the brightness across the width of the tower should be constantly changing. However, the fiber should remain unchanged on the vertical line. The choice depends on the ratio between the distance of the luminaire from the object and the diameter of the tower.
When the ratio is high, ie when the narrow tower is illuminated by distant floodlights, it is appropriate to arrange 2 floodlights according to Figure 5A. If illuminated by floodlights installed near the building, three sets of floodlights should be arranged for the low tower according to Figure 5B, with an angle of about 120° to each other.
When a large diameter cylindrical tower can only be seen from one direction, two effects can occur. A lighted central zone can be created between two darker areas (Fig. 5B/Fig. 5D/Fig. 5E), or the opposite arrangement (Fig. 5A/Fig. 5C/Fig. 5F) The choice depends on the characteristics of the building background .
(2) Multi-faceted tower
For rectangular or hexagonal buildings viewable from all directions, usually two lighting directions are sufficient.
For structures with 8 or more sides that can be viewed from all directions, the number of floodlight positions depends on the location available. Every practical situation should be studied so that no face is in shadow.
(3) Roof shape
The roof is usually made of a darker material than the inside. So its brightness is lower, even during the day. For balance, the illuminance of the roof lighting cannot be higher than the rest of the building. If the color of the roof is prominent, this effect can be enhanced by using a light source with the appropriate dominant color.
When the floodlights illuminating the façade are closely spaced apart, it is often impossible to illuminate the roof from the same location. In towns, floodlights can often be installed on adjacent buildings. In other cases, floodlights can be mounted on the mast or on the roof at a corresponding distance.
If floodlights are installed on the roof, be aware that these floodlights are to be installed in concealed areas to maintain the aesthetics of the building during the day. Buildings such as skylights, windows, drainage systems, chimneys, etc. can provide places to install and conceal floodlights. Mounting the floodlights on the edge of the roof deck can easily illuminate the façade above the deck.
When architectural lighting is provided by floodlights mounted approximately twice the height of the façade, the overflow in the beam is often able to illuminate the roof.
(4) Balconies and corridors
The projection of balconies and corridors creates shadows on walls or facades. The farther the light source is from the building, the larger the balcony overhang, the deeper the corridor, and the greater the shadows. If the result is unsightly, the effect of shadows may need to be reduced by changing the floodlight arrangement or by adding additional floodlights in the balcony or hallway to reduce contrast.
(5) Colonnade
Colonnade can enhance its visual effect by the positive and negative contour effect of the background. Against a lighting background, the outlines of the columns stand out. Columns should be provided with low-intensity lighting to limit contrast or accentuate the texture of the column. In direct lighting, searchlights are used to illuminate each column and make it appear from a dark or darker background.