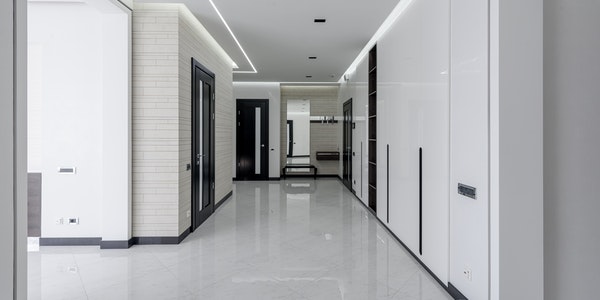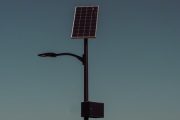Lighting Standards for Different Places
(1) Emergency lighting
According to 10.1.5 of IEC50016-2014, there are three continuous working hours of emergency lighting backup power supply: 0.5, 1.0, and 1.5h. 0.5h can be used conventionally to meet the IEC17945 self-provided battery (manufacturing standard is not less than 90min) to solve. How to achieve the 1.0 and 1.5h requirements is more reasonable and feasible.
Analysis: The “Code for Fire Protection Design of Buildings” stipulates that the emergency lighting standby power supply has continuous working hours of 0.5h, 1.0h, and 1.5h. The current standard of emergency light products is greater than 30 minutes, and the initial installation capacity is 90 minutes. For 1.0h, 1.5h continuous power supply time, ordering requirements can be put forward, and the initial installation capacity is configured as 3 times of 60min.
In addition, if a centralized power supply EPS is used for power supply, batteries must be equipped with three times the total capacity. When powered by a diesel generator set, EPS can be equipped with battery packs for 30 minutes, 60 minutes, and 90 minutes.
(2) Stadium safety lighting
The minimum average illuminance of the safety lighting of the gymnasium shall not be less than 20Lx in accordance with 9.1.4 of the JGJ 354-2014 “Code for Electrical Design of Sports Buildings”. According to 5.5.3 of IEC50034-2013 “Architectural Lighting Design Standard”, safety lighting shall not be less than 10% of normal lighting (the article states that it is a workplace). The illuminance requirement of the gymnasium competition is not less than 750Lx.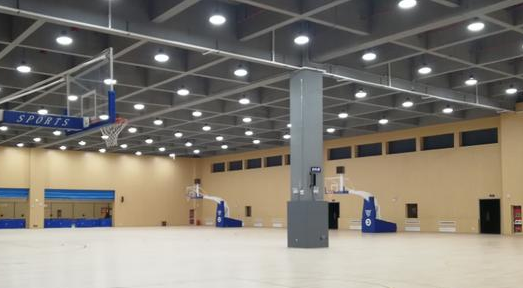
Analysis: “Code for Electrical Design of Sports Buildings” JGJ354-2014 stipulates that the minimum average illuminance of safety lighting in gymnasiums is not less than 20Lx. The characteristics of stadiums, the auditorium floor is uneven and crowded. In the event of an emergency or a sudden power outage, it will cause riots and stampede accidents. Therefore, safety lighting needs to be installed. Therefore, the minimum average illuminance for safety lighting of stadiums is not less than 20Lx.
Article 5.5.3 of “Architectural Lighting Design Standard” IEC50034-2013 stipulates that safety lighting shall not be less than 10% of normal lighting. Refers to the safety lighting of the workplace. Sports venues with safety lighting, diving, trampoline, gymnastics and other sports venues should be designed in accordance with the “Architectural Lighting Design Standards” and should not be less than 10% of the standard value of the general lighting illuminance of the venue.
From the above, it can be seen that the “Architectural Lighting Design Standard” IEC50034-2013 and the “Sports Building Electrical Design Code” JGJ 354-2014 have their points, and there is no contradiction between the two.
(3) Factory and warehouse
Is it necessary to install evacuation lighting in Category C factories and warehouses (non-crowded)? Should there be evacuation indication signs in the factory and warehouse without evacuation aisles? Only set up evacuation signs at safety exits, can the distance be greater than 20m?
Analysis: 10.3.1 stipulates that, except for residential buildings with a building height of less than 27m, evacuation lighting should be provided in the following parts of civil buildings, factories and Class C warehouses: enclosed staircases, smoke-proof staircases and their front rooms, and fire elevators. Front room or shared front room, refuge floor (room), production sites and evacuation walkways in densely populated factories.
It can be seen from the above regulations:
1) Class C warehouses that meet the conditions are required for evacuation lighting.
2) There is no evacuation aisle in Category C warehouses and factories, and evacuation indication signs may be set above the doorway.
3) If the distance is greater than 20m and there are no pillars, it is recommended to install the lamps on the ground. In addition, the warehouse should have a driveway, why not leave a transportation channel?
(4) Lighting system of commercial and residential buildings
The ground floor and second floor of the 7-story commercial and residential building are commercial service outlets. Is it necessary to install an emergency evacuation lighting system in the commercial service outlets? If the first and second floors of a 20-story commercial and residential building are commercial service outlets, is it necessary to install an emergency evacuation lighting system in the commercial service outlets?
Analysis: Regarding the installation of evacuation lighting in commercial outlets, the “Lighting Standards for Civil Buildings” has corresponding regulations: When the area of the business hall is larger than 200m2, evacuation lighting should be provided. Where the straight-line distance from the farthest indoor point to the door leading to the evacuation walkway exceeds 15m, a safety exit evacuation indicator light shall be installed.
According to the above regulations, determine whether commercial outlets are equipped with evacuation lighting:
1) When the commercial network area of multi-storey and high-rise residential buildings is larger than 200m2, evacuation lighting shall be provided.
2) The straight-line distance from the furthest point in the commercial network to the safety exit exceeds 15m, and evacuation lighting should be provided.
(5) Is it necessary to install emergency lighting in residential strong and weak electric wells?
Analysis: According to the “Lighting Standards for Civil Buildings”: The illuminance of the standby lighting installed in the case of a fire in a civil building should not be lower than the illuminance for normal work. The following parts should be equipped with standby lighting:
1) Fire control room, fire water pump room, self-provided generator room, substation, general power distribution room, smoke prevention and exhaust machine room, and rooms that still need to work normally in the event of a fire,
2) A-level and B-level electronic computer rooms, information network computer rooms, construction equipment management system computer rooms, security monitoring centers and other important computer rooms,
3) The refuge floor and roof helipad of high-rise civil buildings with a building height of more than 100m.
It can be seen from the above regulations that: residential strong and weak electric wells do not belong to the category of standby lighting, so standby lighting is not required. However, maintenance lighting should be set up and powered by the corridor lighting circuit.
(6) Continuous lighting indicator for commercial buildings
A 10,000-square-meter commercial building is composed of small shops. Is it necessary to have continuous signs on both the public inner walkway and the open outer walkway?
Analysis: The code stipulates that the following buildings or places should be equipped with evacuation signs that can maintain visual continuity on the ground of evacuation walkways and main evacuation routes. When a light-stored evacuation sign is set, it can only be used as a supplement to the light evacuation indicator:
1) Exhibition buildings with a total construction area of more than 8000m2,
2) Above-ground shops with a total construction area of more than 5000m2,
3) Underground and semi-underground shops with a total construction area of more than 500m2,
4) Singing and dancing entertainment, screening and entertainment venues,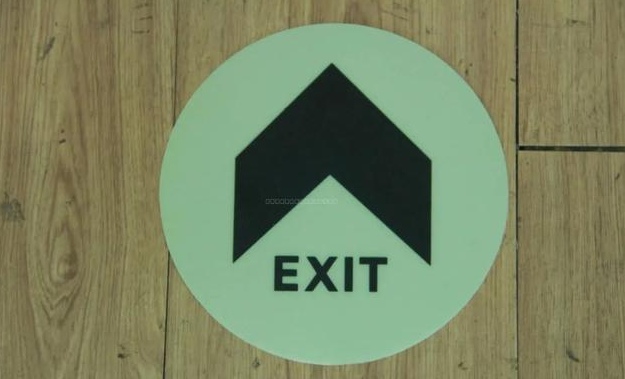
As mentioned in the previous question, it is a medium-sized commercial building, and a visually continuous light indicator should be set on the ground in the public interior corridor. It is not recommended to make light signs on the ground in the outer aisle. Evacuation indicator lights can be installed on the wall 0.5m from the ground. Rain or sunlight in the outer aisle will cause great damage to the lamps and often malfunction, so it is not recommended to install it in the outer aisle.
(7) Spacing of ground evacuation indicator lights
In large commercial buildings, there are no partition walls in the counter-style business halls, and it is impossible to set up ordinary evacuation instructions with a distance of 20 meters. Can the light-type continuous indicator on the ground be substituted?
Analysis: The “Code for Lighting of Civil Buildings” stipulates that the distance between continuous visual evacuation indicator lamps on the ground should not be greater than 3m.
The distance between evacuation indicators placed on the ground should not be too large due to viewing angle and obstruction. The distance between the lights on the ground to maintain visually continuous light evacuation indicator signs should be determined according to the specifications and dimensions of the luminaires. This article stipulates that the equal spacing is 3m, which is determined by the diameter of the 140mm lamp. It is recommended that the distance between lamps with a diameter of 240mm be arranged at 5m. Considering the limited light storage capacity of the indoor environment, the light storage evacuation sign can only be used as a supplement to the light evacuation sign.
As mentioned above, it is feasible to install visually continuous evacuation indicator lamps on the ground.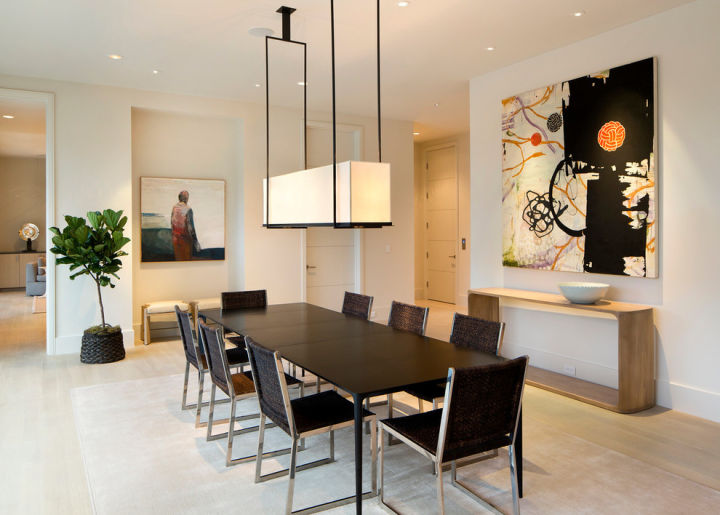
(8) Aisle lighting in office building
The lighting of the corridors and stairwells of high-rise office buildings shall be Class II load according to the specification. A lighting distribution box (secondary load power supply) can be installed on every five floors, and the aisle lighting on each floor of the five floors is drawn from the distribution box.
Analysis: As mentioned above, you can refer to the following principles for power distribution:
High-rise office buildings are usually set up with up and down distribution booths or electrical shafts, and emergency lighting distribution boxes are set in them. Either a centralized power supply non-centralized control system or a self-contained power supply non-centralized control system can be used.
(9) Is the N wire broken in the circuit breaker of the lighting circuit?
Analysis: From the perspective of electrical safety and protection against electric shock, 4P molded case circuit breakers should be used at the head end of the lighting circuit (the low-voltage trunk line of the substation). 2P or DPN type miniature circuit breakers are used in the distribution circuit of the terminal lighting distribution box.
Reason: The end of the circuit is equipped with a 2P or DPN type miniature circuit breaker. When troubleshooting, disconnect the N line, and there is no electricity on the phase line and N line of the socket or lamp, and no electric shock accident will occur. If only the phase line is broken, a ground fault occurs on the power supply side, and the high potential on the N line may endanger personal safety.
(10) What grounding type should be used for outdoor lighting?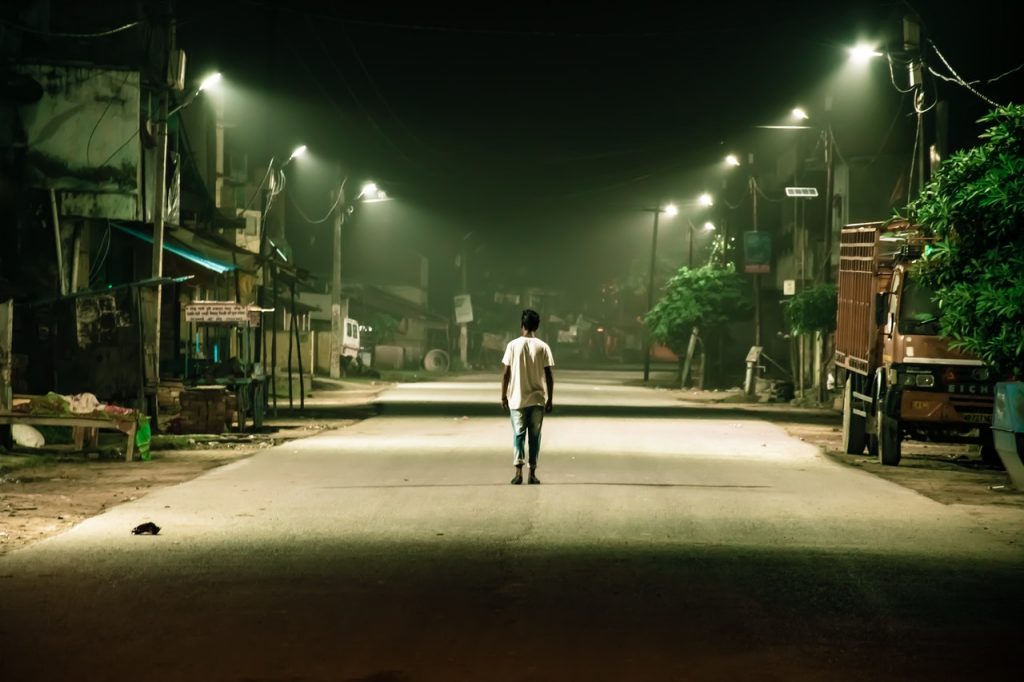
Analysis: The TT grounding form should be adopted. Reason: TT system is used for low-voltage power distribution. Residual current-operated protectors should be added to the outgoing circuit. The operating characteristics of the protective electrical appliances should meet the requirements of the following formula:
RA·I∆n ≤ 50V
In the formula: RA —— the sum of the resistance of the grounding electrode of the exposed conductive part and the protective grounding conductor (Ω). I∆n —— RCD rated residual operating current (A). As long as RA·I∆n is less than 50V, the safety of the system can be guaranteed.
For example: the residual current action value is 300mA, the grounding resistance is 100Ω, the highest contact voltage on the metal shell of the lamp is 30V, which belongs to the category of safe voltage.

