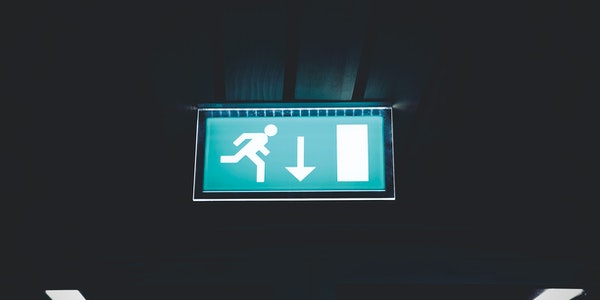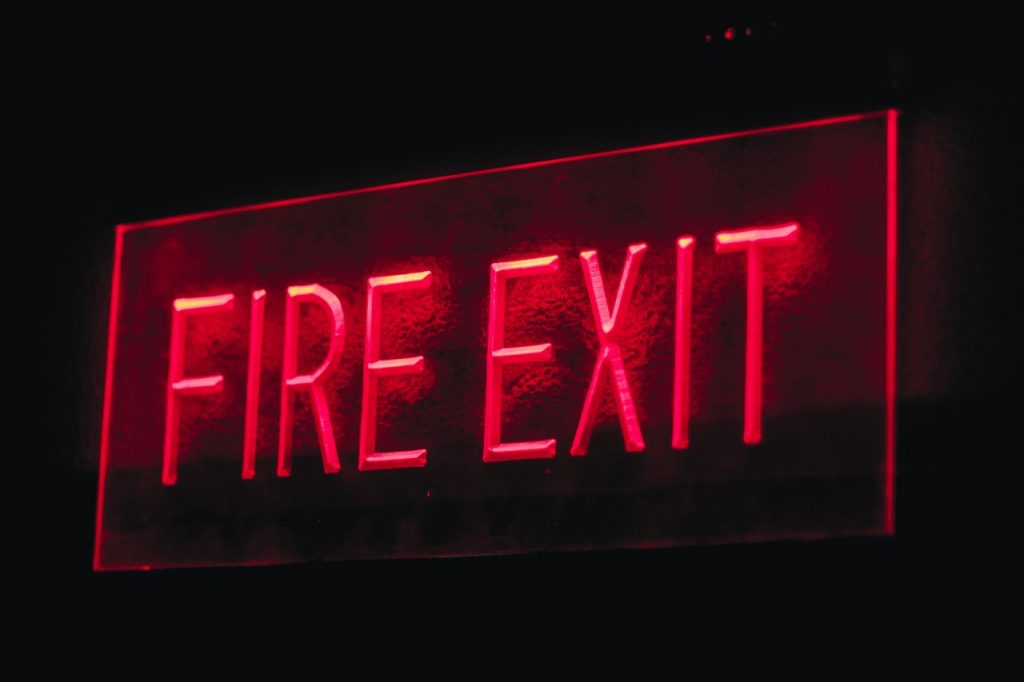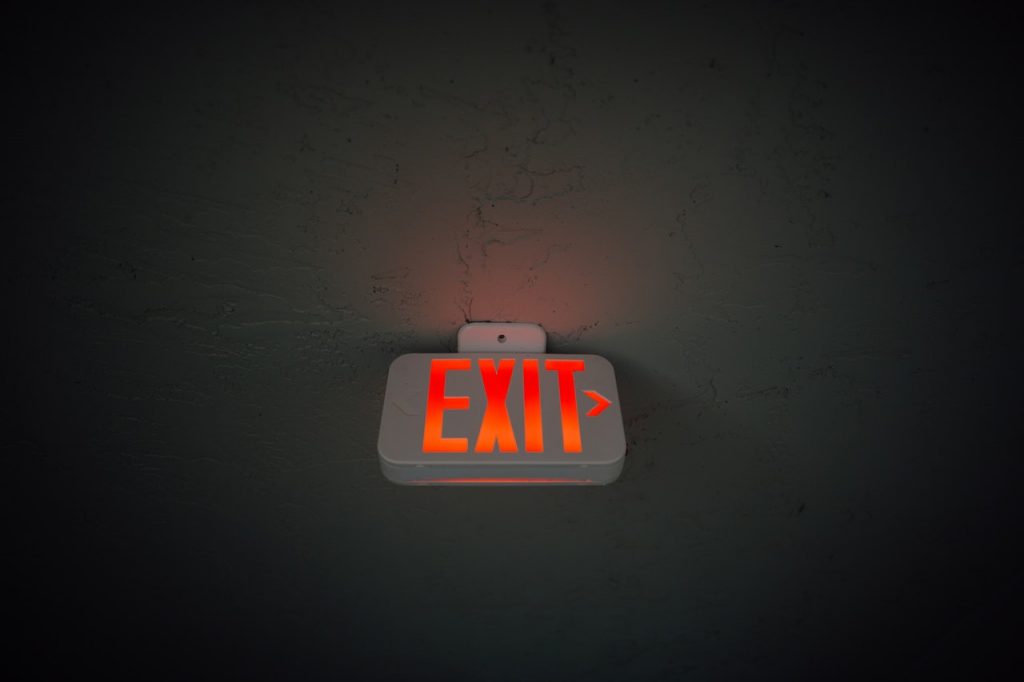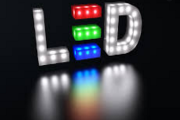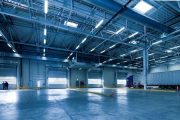System settings
1. General Requirements
- A type or B system can be partially installed in a building with a C or D system.
- The setting of fire emergency sign lights should ensure that people on the evacuation walkway or in the public hall can see the evacuation instructions (exit signs or signs indicating the evacuation direction) at any position, and the signs with appropriate specifications should be selected according to the application site , The sight distance should meet the requirements of the appendix. 1.3 The setting of fire emergency lighting should ensure the uniform distribution of illuminance in the emergency lighting area, and multi-point setting should be adopted.
- The arrangement of emergency lighting and evacuation indicator lights should be able to continuously guide people in the area to evacuate to a safe area.
- Fire safety evacuation instructions should be placed in a conspicuous location, not on doors, windows or other movable objects, and should not be placed in locations that are often blocked.
- The front of the fire safety evacuation instruction or its vicinity shall not have obstructions that prevent the public from seeing and reading.
- A voice evacuation indication system should be installed in places where blind people are concentrated.
2. Setting of Fire Emergency Beacon Lights
2.1 Fire emergency sign lights indicating exits should be installed in the following locations or places:
1) The safety exit inside the building.
2) The doorway of each floor in the multi-storey and high-rise building leading to the evacuation stairwell or the front room of the smoke-proof stairwell.
3) The room exit where the distance from the farthest point in the public building to the room evacuation door exceeds 15m.
4) Disabled persons signs should be set up at the barrier-free exits on the first floor of the ground, and handicapped persons signs should be set up at the fire elevator entrances on all floors.
2.2 The setting of fire emergency signs indicating exits should meet the following requirements:
1) It should be set on the inner side of the exit door, and its sign surface should face the evacuation passage in the building.
2) It should be set in the center above the exit door or beside the door, and the distance between the bottom edge and the door frame is not more than 200mm.
2.3 Fire emergency signs indicating the evacuation direction should be installed in the following places or places:
1) Evacuate at the turn of the walkway.
2) Evacuate the stairwell in the basement.
3) Straight walkway longer than 20m, bag-shaped walkway longer than 10m.
4) Civil air defense engineering.
5) Refuge rooms, refuge floors and other safe places.
2.4 The stairwell should be equipped with fire emergency signs indicating the floor, and the ground floor should be equipped with fire emergency signs indicating the ground floor and the direction of the safety exit at the same time.
2.5 The setting of fire emergency signs indicating the evacuation direction should meet the following requirements:
1). When set at the top of the evacuation walkway, the height from the bottom edge to the ground should be 2.2m~2.5m. 2). When it is installed on the side wall of the evacuation walkway, the height should be less than 1m from the bottom edge to the ground, the distance between the sign lamps should not be greater than 10m, the size of the protruding wall part of the lamp should not exceed 20mm, and the surface should be smooth.
3). When the fire emergency sign light indicating the evacuation direction is installed on the ground, the vertical distance between the highest point of the light fixture and the ground should not be greater than 3mm, the vertical distance between the edge of the light fixture and the ground should not be greater than 1mm, and the setting distance of the sign light should not be greater than 3m.
4). The direction of the luminous flow type fire emergency sign light should be the same as the evacuation direction, the distance between the sign lights should not be greater than 1.5m, and the installation on the ground should meet the requirements of paragraph 2 of this article.
5). The protection level of the fire emergency beacon on the ground should meet the requirements of IP65.
Note: 1, 2 kinds of setting methods can add fire-fighting signs in the fire-fighting emergency signs.
2.6 Exhibit halls, shopping malls, waiting (ship) rooms, civil aviation terminals, business halls and other crowded places shall meet the following requirements in addition to the requirements of 6.2.5:
1). Fire emergency sign lights should be installed above the evacuation route. The evacuation direction of the fire emergency sign lights should point to a fixed safety exit, and the distance between the sign lights should not be greater than 20m.
2). Places with an indoor height of 3.5m~4.5m should be equipped with medium-sized fire emergency sign lights indicating the evacuation direction, and places with a height of more than 4.5m should be equipped with large fire emergency sign lights indicating the evacuation direction, and the spacing should not be greater than 60m. The spacing between exhibition halls and shopping malls should not be greater than 40m, and the height of the bottom edge of the fire emergency sign light from the ground should be greater than 3m.
3. Setting of Fire Emergency Lighting
3.1 Fire emergency lighting should be installed in the following parts or places:
1). Evacuation walkways, stairwells, smoke-proof stairwell front rooms, fire elevator rooms and their front rooms, shared front rooms and refuge floors (rooms) in the building should be preferentially set at the intersections and corners of the walkways, and automatic Above or near the upper side of the escalator.
2). Power distribution room, fire control room, fire pump room, smoke and smoke exhaust machine room, battery room for fire fighting power, self-provided generator room, telephone switch room, and other rooms that still need to work in the event of a fire.
3). Public places without natural light or night use, and rooms with no less than 5 people in public places.
4). The dormitories of boarding kindergartens and elementary schools, rooms in elderly apartments, hospital wards and intensive care units, etc. need rescue personnel to assist in evacuation.
3.2 For hotels with four stars and above, fire emergency lighting should be installed in the guest rooms.
3.3 The setting of fire emergency lighting shall meet the following requirements:
1). It should be installed on the ceiling or ceiling. When the conditions are limited, it can be installed on the side wall of the walkway. The height from the bottom edge to the ground should be greater than 2.5m.
2). Fire emergency lighting with protection categories and grades such as moisture-proof, waterproof, dust-proof, explosion-proof, shock-proof, corrosion-resistant, and anti-mechanical damage should be reasonably selected according to the environment.
3). Normal lighting fixtures can be used in the fire control room, fire pump room and other rooms that still need to work in the event of a fire.
3.4 When a fire occurs in a building, the illuminance of the work area still requiring fire fighting should maintain the illuminance value of normal lighting. (Not battery powered)
3.5 The emergency lighting fixtures should be set so that the illuminance of the following places is higher than the illuminance of the surrounding area:
1) Designated evacuation exits and safety signs.
2) Every place where the direction of travel changes in the evacuation walkway.
3) The junction of each interconnecting corridor.
4) Outside and near the safety exit.
4. Setting of Emergency Lighting Distribution Box
4.1. Distribution boxes and distribution boxes should be installed in duty rooms, equipment rooms, electrical pipeline wells or power distribution rooms.
4.2 When the distribution box and distribution box are installed on the ground, they should be more than 50mm above the ground, and the minimum width of the passage in front of and behind the screen should meet the regulations in GB50054.
4.3 When the distribution box and distribution box are installed on the wall, the height from the bottom edge to the ground should be 1.3 m~1.5m, the side near the door shaft should not be less than 0.5m from the wall, and the front operating distance should not be less than 1.0m .
5. Emergency Power Box Settings
5.1 The distance between the emergency power box and the matching lamps should not be greater than 1m.
5.2 When the emergency power supply box is concealed, its working status indicator and manual test device should be set in a position where it can be observed and operated.
5.3 The connection line between the emergency power supply box and the lighting fixtures it supplies should be protected against rat bites.
6. Centralized Power Supply Settings for Emergency Lighting
6.1 The setting of the centralized power supply for emergency lighting shall meet the following requirements:
1). It is not suitable to be placed in a place with a fire and explosion hazard environment.
2). When using acid batteries, they should not be installed in places with alkaline substances; when using alkaline batteries, they should not be installed in places with acid.
3). It should be more than 1m away from heat sources such as heating.
6.2 It is strictly prohibited to use in a sealed environment, and should be installed in a well-ventilated place.
The battery capacity is less than or equal to 10000V Ah, with at least natural ventilation holes,
When the battery capacity is greater than or equal to 10000V Ah, in addition to the natural ventilation holes, a ventilation device should be installed and the number of ventilation exchanges should not be less than 3 times per hour.
6.3 When the emergency lighting centralized power supply cabinet (box) is installed on the ground, it should be more than 150mm above the ground. The minimum width of the passage in front of and behind the screen should comply with the regulations in GB50054.
7. Emergency Lighting Controller Settings
- The emergency lighting controller should be installed in the fire control room. When there is no fire control room, it should be installed in a place where people are on duty.
- When the emergency lighting controller is installed on the ground in the fire control room, it shall meet the relevant requirements for the layout of the fire control room in GB50116.
8. Evacuation signs
- The fire sign indicating the evacuation direction can only be installed on the ground or on the side wall below 1m from the ground.
- Fire signs should not be set on movable objects such as doors and windows (except for special signs).

