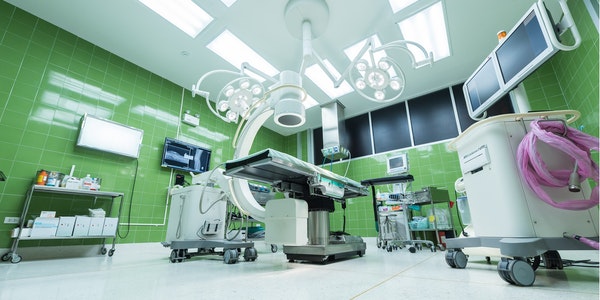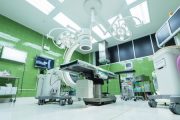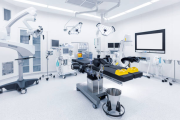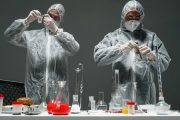Operating and Clean Area Lighting
The operating room is the most typical clean space in the hospital. It is an area where doctors perform fine work. It requires high lighting and the standard requires more than 750lx. It is recommended to carry out the design according to 1000lx, and at the same time improve the color rendering as much as possible to improve the medical staff’s focus on the disease. The ability to recognize and judge the color changes of tissues and blood. At the same time, the operating room must also be equipped with emergency lighting.
Hospital ward lighting design
The ward is a place for patients to treat and rest, as well as a working place for medical staff to conduct inspections and treatments. The lighting requirements are diversified, so layered lighting should be used.
From the perspective of medical staff, adequate lighting should be provided for treatment and care to clearly observe the details of people and objects; from the perspective of patients, there should be a soft lighting environment that does not produce psychological pressure and tension.
Moreover, the comfort of the lighting environment, the convenience of lighting control, and the mutual influence of multiple patient rooms all require full attention in the lighting design process.
The common ward lighting design adopts a hybrid type. A warm color temperature light source without flicker is set on the top of the ward to provide 100-150lx space lighting, so that the patient can be in a comfortable and relaxed state. Considering that the patient spends a lot of time lying down, it is not advisable to use a direct light source with high surface brightness. It is better to use a large-area surface light source or indirect lighting.
In order to facilitate the reading needs of patients during the rehabilitation period, a narrow beam reading lamp can also be installed at the bedside. In order to facilitate the use of patients, induction control can be adopted.
The ward needs to maintain a long night light at night. In order not to affect the patient’s rest, low-illumination lamps are generally installed at the skirting position of the wall, and the illuminance is controlled at 1-2lx.
Doctors and nurses often go to the ward to check and treat patients. Therefore, it is best to equip the top of the hospital bed with a high color rendering spotlight to ensure that the local illumination is 300-500lx and provide necessary lighting for the medical staff.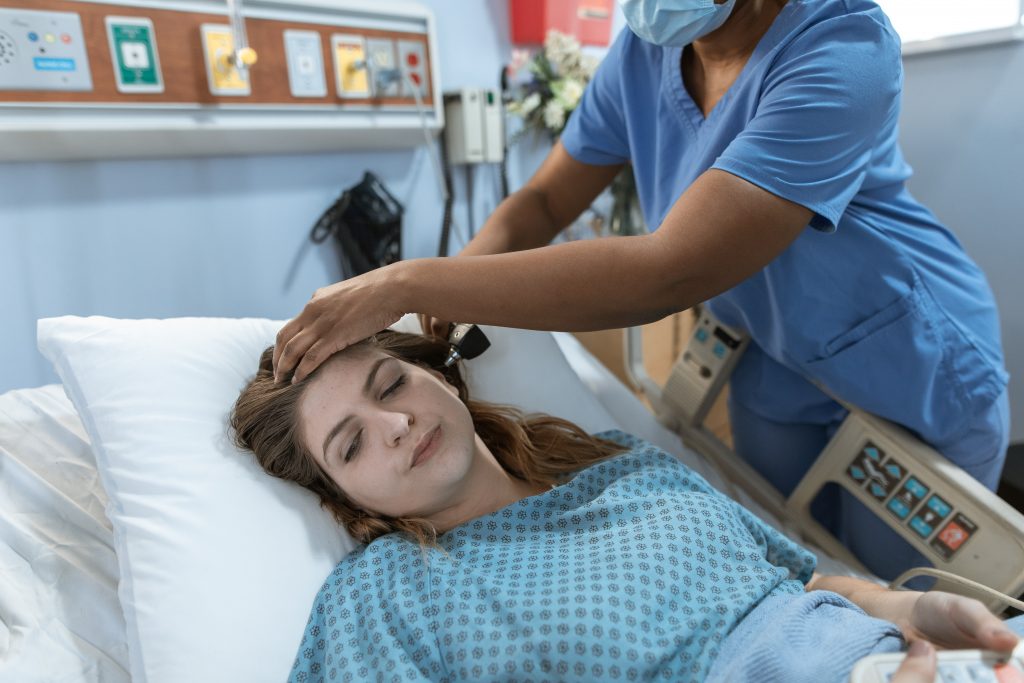
Hospital pharmacy lighting design
Pharmacy is a very important aspect of hospital construction, but the lighting design of pharmacy is often overlooked. Pharmacists are a very important group of people in the hospital. Their work intensity is high and error-free, so special lighting environment design must be carried out.
Generally, pharmacies have a wide variety of drugs, and the difference between similar drugs is not significant. The font of the drug logo is too small. The pharmacist has a tight dispensing time and fast requirements. To control the error rate, it must have a very good lighting environment. The national standard requires pharmacy illumination to be above 500lx, but we found that if the illuminance level of 750lx can be reached, the effect is better, that is to say, the national standard 500lx should be regarded as the minimum instead of the standard illumination. In particular, it should be noted that pharmacies have not only horizontal illuminance requirements, but also vertical illuminance requirements.
In addition, with the continuous development of lighting technology, when we are building pharmacies, we use medicine racks with lighting functions, which is also a very effective way to supplement lighting.
Public space and office lighting design
The public space of the hospital includes outpatient hall, emergency hall, waiting room, public passage, nurse station and other areas.
The outpatient hall is generally a guide for the hospital, including functions such as registration, taking medicine, filing, and consulting. It has a large area, more personnel entering and exiting, and strong mobility. The lighting design should use higher illuminance, and try to avoid hot light sources. usage of. If the hall has natural lighting in the atrium, the smooth conversion between natural light and artificial lighting should be handled to prevent the large gap between light and darkness from the surrounding corridors and cause visual discomfort.
The emergency hall can refer to the lighting design of the outpatient hall, and combine the personnel diversion to carry out the lighting layout.
There are many public passages in the hospital and the flow of people is large. A bright environment should be maintained. In the lighting design, linear lamps should be installed on the top. The traditional domestic practice is to install downlights. The illuminance design can refer to the design of the consulting room or one level lower, and the gap should not be too large to avoid the discomfort of entering and leaving the consulting room to the change of light.
With the increasing number of medical visits, there are more and more waiting patients and accompanying persons in the waiting room. In order to relieve the nervousness of the waiting staff, the waiting room should use softer warm white lighting.
The nurse station is a place that provides services for the medical staff of the hospital. It is generally located in the center of each ward. The lighting is also the most eye-catching in the ward, and it should be illuminated all day long.
The rooms of the administrative management and logistics departments of the hospital can be designed according to the general office lighting. On the basis of satisfying the lighting effect, the shape of the lamps and lanterns can also be coordinated with other departments.
Hospital outdoor and landscape lighting design
The outdoor lighting of the hospital includes the entrance of the hospital, the rest garden, the road in the hospital, the parking lot and the exterior lighting of the building. Bright and warm external lighting can not only make the patients who come to the hospital at night feel safe, but also relax the inpatients who are suffering from illness.
General white light lighting can be used at the entrance not only to meet the traffic requirements of traffic and people, but also to comply with hospital monitoring and management specifications. The recommended illuminance is 300-500lx.
The road in the hospital is the same as the urban road, which can maintain the illuminance of 20-30lx, but considering the patients, it is recommended to use the low-to-medium pole street lamp with a small spacing configuration to improve the uniformity of illuminance.
Ground and roof parking lots can be illuminated by courtyard-style street lights, and LED lamps powered by solar cells can also be used to provide basic lighting in consideration of energy-saving management. Underground or semi-underground parking lots can use ceiling-mounted straight tube fluorescent lights or LED lights, and are equipped with automatic sensor control.
The rest garden in the inpatient department is mainly used to beautify the environment and provide a space for patients to rest and walk outside. Warm lighting should be used, and the illuminance should not be too high. If there is a pavilion and corridor, you can properly outline the lines to avoid being too dazzling .
A hospital is often a relatively large-scale building in a community, which is a symbol of people’s livelihood. The lighting requirements will be put forward in both hospital management and municipal management. Exterior lighting is also an important part of hospital lighting, which accounts for a relatively high proportion of lighting costs. The exterior lighting of the hospital should be in line with the hospital’s social positioning, concise and elegant, and should not be dazzling.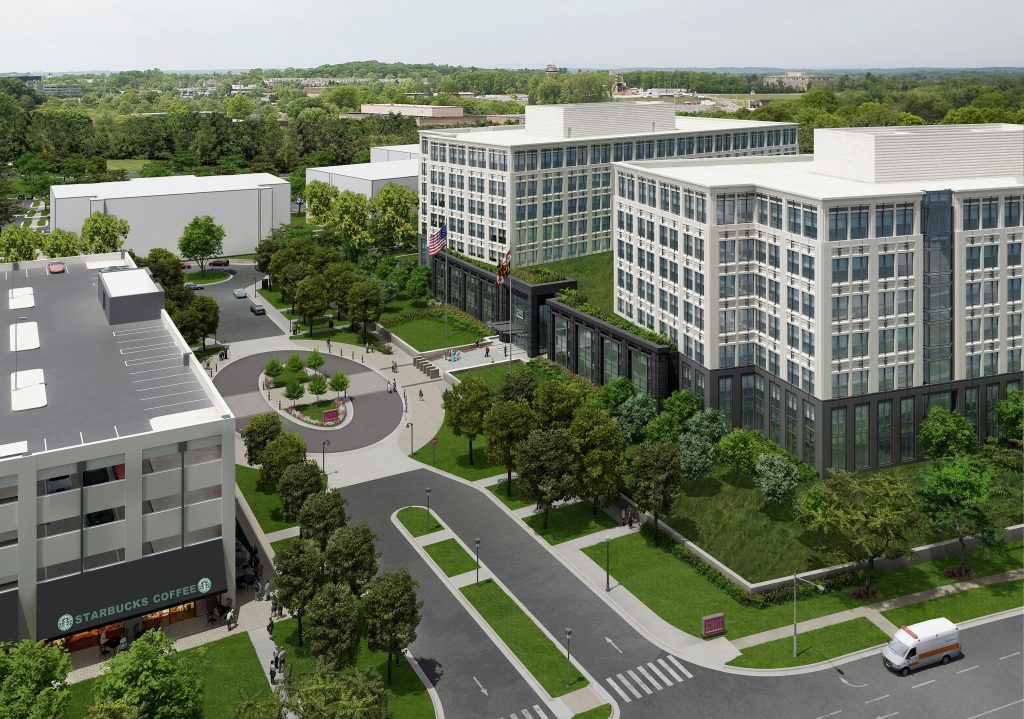
The common design method is to outline the outline of the hospital building with light bars, flood the hospital logo, and install LED display screens as needed. From our long-term design and construction experience, lighting design should also fully consider reliability and maintainability.
Lighting energy saving and intelligent management
Statistics show that hospital lighting accounts for more than 20% of the overall power consumption. It is an important part of the hospital’s operating costs, and therefore is also the focus of the hospital’s energy-saving management.
Lighting energy saving is mainly considered from the following aspects:
- Use high-efficiency lighting source. High-efficiency three-primary-color fluorescent lamps and LED light sources are currently ideal light sources. The light efficiency of traditional fluorescent lamps is increased by 50%-100%, which can greatly reduce lighting energy consumption.
- Use lamps with reasonable light distribution. In hospital lighting design and lamp structure design, there are often unreasonable structural design and light distribution design, resulting in waste of electricity. Professional lighting designers can choose reasonable light distribution design lamps according to the space height and room index.
- Intelligence is a powerful measure for lighting energy saving. For example, public passages and stairs, auxiliary facilities such as parking lots and toilets, and public spaces such as nurses’ stations can all be controlled by induction, and some can also be set up for scenes, which not only saves energy, but also improves the lighting effect.
In conclusion
Hospital lighting is a highly specialized work, and professional institutions and personnel with corresponding capabilities should be entrusted to design. Professional lighting products are the guarantee for the realization of lighting design, and lighting fixtures that meet the professional requirements of the hospital must be selected. Lighting construction is a means to ensure lighting design, and the control of lighting installation engineering should be strengthened. Energy-saving lighting is what hospitals must pay attention to, and measures must be taken from light sources, lamps and control methods.

